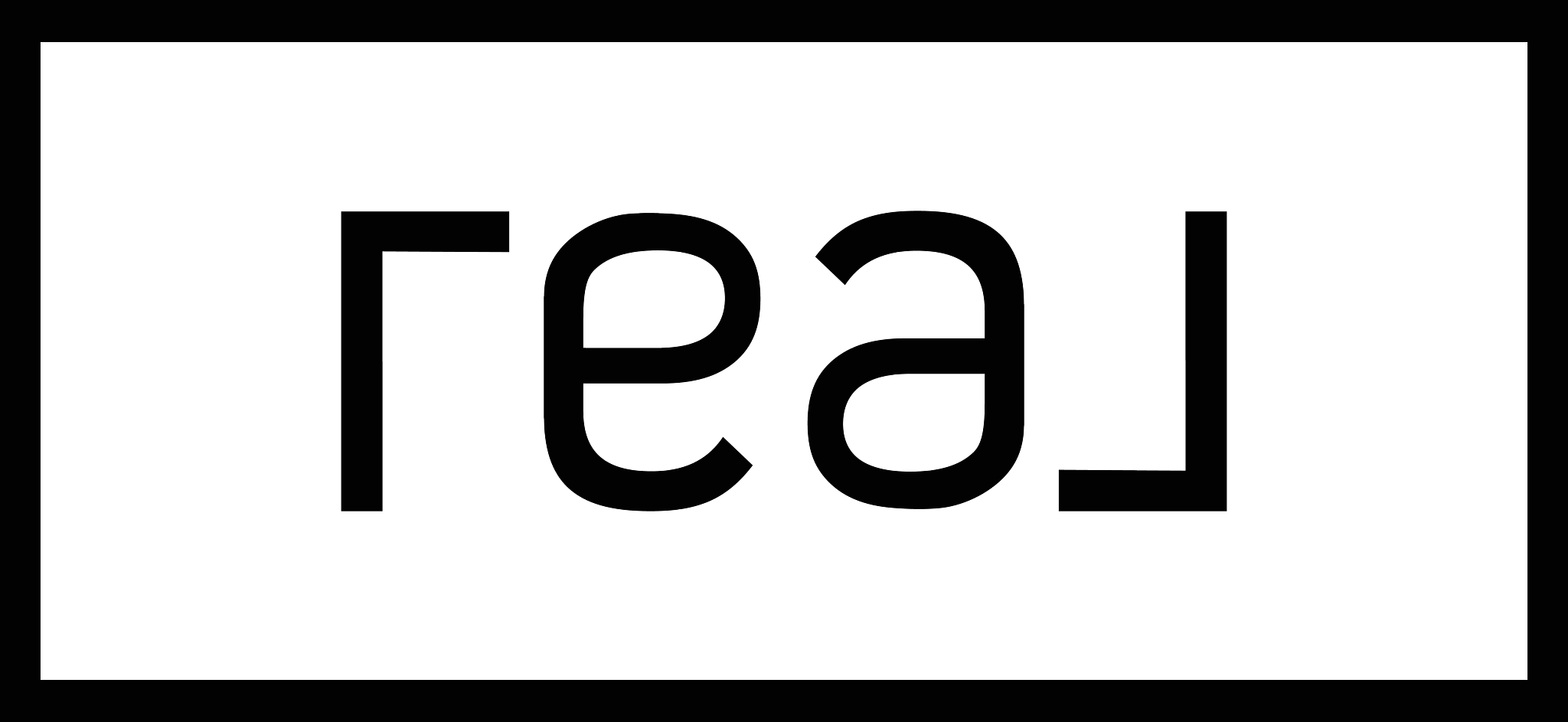178 E FLICKER DR S
Sandy, UT 84070
$650,000
Beds: 4
Baths: 2 | 3
Sq. Ft.: 3,037
Type: House
Listing #2096408
Welcome to this beautifully designed 4-bedroom, 5-bathroom rambler, perfectly suited for a large family or those who love extra space. Thoughtfully crafted with two master suites, this home provides comfort and privacy for guests or multi-generational living. The open-concept great room on the main level features soaring ceilings, creating a bright and inviting space for gatherings. The gourmet kitchen boasts ample counter space, high-end appliances, and a functional layout for effortless cooking. A dedicated home office and theater room make working from home and entertaining a breeze. The fully finished basement offers a generous family room, perfect for relaxing or hosting guests. Outside, the perfectly sized backyard provides just the right amount of space for outdoor enjoyment without overwhelming maintenance. Nestled in a highly desirable neighborhood with only single-family homes, this home offers both convenience and an upscale, peaceful atmosphere. Don't miss the opportunity to make this exceptional property yours! This home truly checks all the boxes-space, style, and a fantastic location! Don't miss the opportunity to make it yours.
Property Features
County: Salt Lake
MLS Area: Sandy; Draper; Granite; Wht Cty
Cross Street: 8500
Subdivision: GARDEN GLEN
Total Rooms: 14
Interior: Bath: Sep. Tub/Shower, Closet: Walk-In, Den/Office, Disposal, Range: Gas, Range/Oven: Built-In, Vaulted Ceilings, Granite Countertops, Theater Room
Full Baths: 2
1/2 Baths: 3
Primary Bedroom Level: 1st, Basement
Association Amenities: Picnic Area
Has Fireplace: Yes
Number of Fireplaces: 1
Heating: Gas: Central, Hot Water
Cooling: Central Air
Floors: Carpet, Laminate
Laundry: Electric Dryer Hookup, Gas Dryer Hookup
Basement Description: Full
Windows/Doors Description: Blinds, Drapes; Blinds, Drapes
Style: Rambler/Ranch
Exterior Features: Balcony
Construction: Asphalt, Stucco
Roof: Asphalt
Water Source: Culinary, Irrigation
Septic or Sewer: Sewer: Connected
Utilities: Natural Gas Connected, Electricity Connected, Sewer Connected, Water Connected
Has Garage: Yes
Garage Spaces: 2
Parking Spaces: 4
Vegetation: Landscaping: Part, Vegetab
Exposure Faces: North
Lot Description: Corner Lot, Fenced: Full, Sidewalks, Sprinkler: Auto-Full, Terrain: Grad Slope, View: Mountain, Drip Irrigation: Auto-Full
Topography: Corner Lot, Fenced: Full, Sidewalks, Sprinkler: Auto-Full, Terrain: Grad Slope, View: Mountain, Drip Irrigation: Auto-Full
Lot Size in Acres: 0.13
Lot Size in Sq. Ft.: 5,662
Dimensions: 0.0x0.0x0.0
Present Use: Single Family
Open Parking Spaces: 2
Zoning: Single-Family
Condition: Blt./Standing
Construction Status: Blt./Standing
Outdoor: Balcony
Has Solar Power: Yes
Has View: Yes
View Description: Mountain(s)
School District: Canyons
Elementary School: Canyon View
Middle School: Midvale
High School: Alta
Property Type: SFR
Property SubType: Single Family Residence
Year Built: 2012
Status: Active
HOA Fee: $17
HOA Frequency: Monthly
Tax Amount: $3,007
Days on Market: 2
$ per month
Year Fixed. % Interest Rate.
| Principal + Interest: | $ |
| Monthly Tax: | $ |
| Monthly Insurance: | $ |
Listing Courtesy of : Boardwalk Realty & Management, 801-748-1044
Information deemed reliable but not guaranteed accurate. Buyer to verify all information. The multiple listing information is provided by Wasatch Front Regional Multiple Listing Service, Inc. from a copyrighted compilation of listings. The compilation of listings and each individual listing are © 2025 Wasatch Front Regional Multiple Listing Service, Inc., All Rights Reserved. The information provided is for consumers' personal, non-commercial use and may not be used for any purpose other than to identify prospective properties consumers may be interested in purchasing. By using this compilation, you agree to its Terms of Use.
WFR-UtahRealEstate data last updated at July 3, 2025, 8:06 PM MT
Real Estate IDX Powered by iHomefinder

