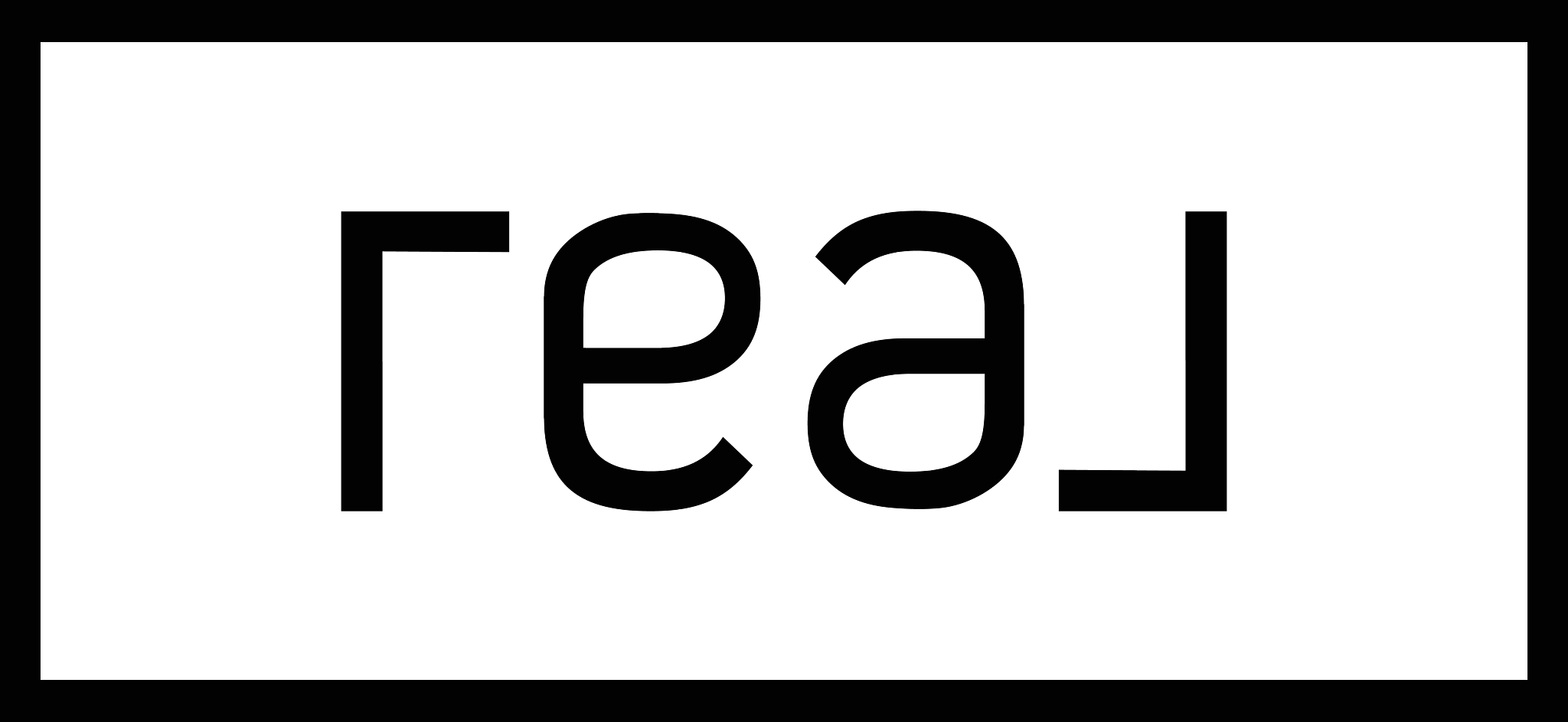130 S 1300 E #602
Salt Lake City, UT 84102
$268,500
Beds: 1
Baths: 1
Sq. Ft.: 436
Type: Condo
Listing #2067561
Why live in the dorm (if you can get in!) when this is just a block away to the U of U or on a direct bus route to Westminster U?! Originally built as apartments, this is a stellar example of Mid-Century modern architecture designed by Scott and Beecher converted to condos in 1979, housing students and faculty and folks who want minimalist living that's on a UTA bus line and a block to 7-11, a drug store, Kinkos, the PIE (best) pizza and more. Lovely portico outside covers you from rain or snow when you're picking up or dropping off people. This unit is AMAZING! Fantastic picture window looks west, but not to worry, sellers installed electric blinds to hide the summer sun rays. There's a breakfast bar that goes the entire length of the window where you can sit with your computer and have breaky (stools included). Gorge! real wood floors, a stunning soaking tub (shower added) with a lovely modern designed bath tile. Student will be leaving at the end of the semester and might need to rent back a week depending on buyer's needs. One reserved parking space, one storage locker (ski rack not included). Entry on 3rd floor to building, laundry on 1st floor.
Property Features
County: Salt Lake
MLS Area: Salt Lake City; So. Salt Lake
Cross Street: 1300
Subdivision: UNIVERSITY HEIGHTS
Total Rooms: 3
Interior: Range/Oven: Free Stdng.
Full Baths: 1
Association Amenities: Barbecue, Controlled Access, Earthquake Insurance, Insurance, Maintenance, Management, Pet Rules, Pets Permitted, Sewer Paid, Snow Removal, Storage, Trash, Water
Heating: Gas: Radiant, Hot Water
Cooling: Window Unit(s)
Floors: Hardwood, Tile
Appliances: Refrigerator
Basement Description: None
Accessibility: Accessible Hallway(s), Accessible Elevator Installe
Windows/Doors Description: Blinds; Blinds
Style: Condo; High Rise
Exterior Features: Basement Entrance, Entry (Foyer), Lighting, Secured Building
Construction: Brick, Concrete
Roof: Rubber
Water Source: Culinary
Septic or Sewer: Sewer: Connected, Sewer: Public
Utilities: Natural Gas Connected, Electricity Connected, Sewer Connected, Sewer: Public
Parking Description: Parking: Uncovered
Parking Spaces: 1
Vegetation: Landscaping: Full
Exposure Faces: East
Lot Description: Curb & Gutter, Road: Paved, Sidewalks, Sprinkler: Auto-Full, View: Valley
Topography: Curb & Gutter, Road: Paved, Sidewalks, Sprinkler: Auto-Full, Terrain, Flat, View: Valley
Lot Size in Acres: 0.01
Lot Size in Sq. Ft.: 435
Dimensions: 0.0x0.0x0.0
Present Use: Residential
Open Parking Spaces: 1
Zoning: Multi-Family
Condition: Blt./Standing
Construction Status: Blt./Standing
Outdoor: Basement Entrance, Entry (Foyer), Lighting, Secured B
Has View: Yes
View Description: Valley
Inclusions: Range, Refrigerator
School District: Salt Lake
Elementary School: Wasatch
Middle School: Bryant
High School: East
Property Type: CND
Property SubType: Condominium
Year Built: 1951
Status: Active
HOA Fee: $304
HOA Frequency: Monthly
HOA Includes: Insurance, Maintenance Grounds, Sewer, Trash, Water
Tax Amount: $999
Days on Market: 78
$ per month
Year Fixed. % Interest Rate.
| Principal + Interest: | $ |
| Monthly Tax: | $ |
| Monthly Insurance: | $ |
Listing Courtesy of : Urban Utah Homes & Estates, LLC, 801-595-8824
Information deemed reliable but not guaranteed accurate. Buyer to verify all information. The multiple listing information is provided by Wasatch Front Regional Multiple Listing Service, Inc. from a copyrighted compilation of listings. The compilation of listings and each individual listing are © 2025 Wasatch Front Regional Multiple Listing Service, Inc., All Rights Reserved. The information provided is for consumers' personal, non-commercial use and may not be used for any purpose other than to identify prospective properties consumers may be interested in purchasing. By using this compilation, you agree to its Terms of Use.
WFR-UtahRealEstate data last updated at May 19, 2025, 4:08 PM MT
Real Estate IDX Powered by iHomefinder

