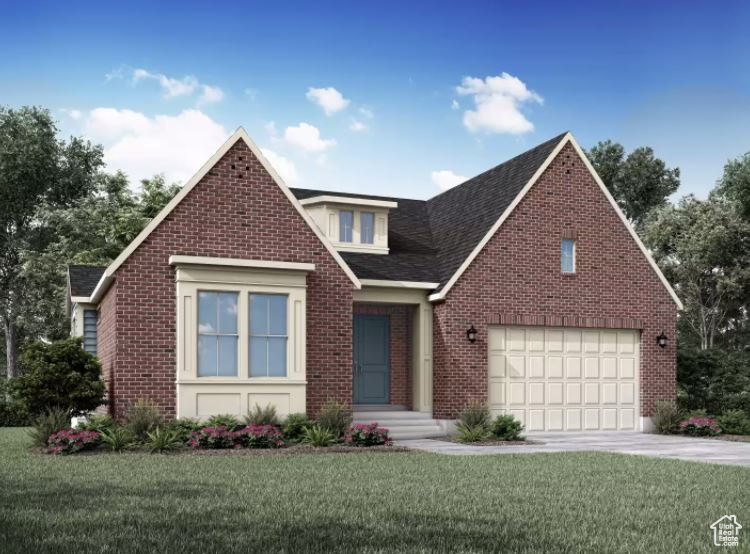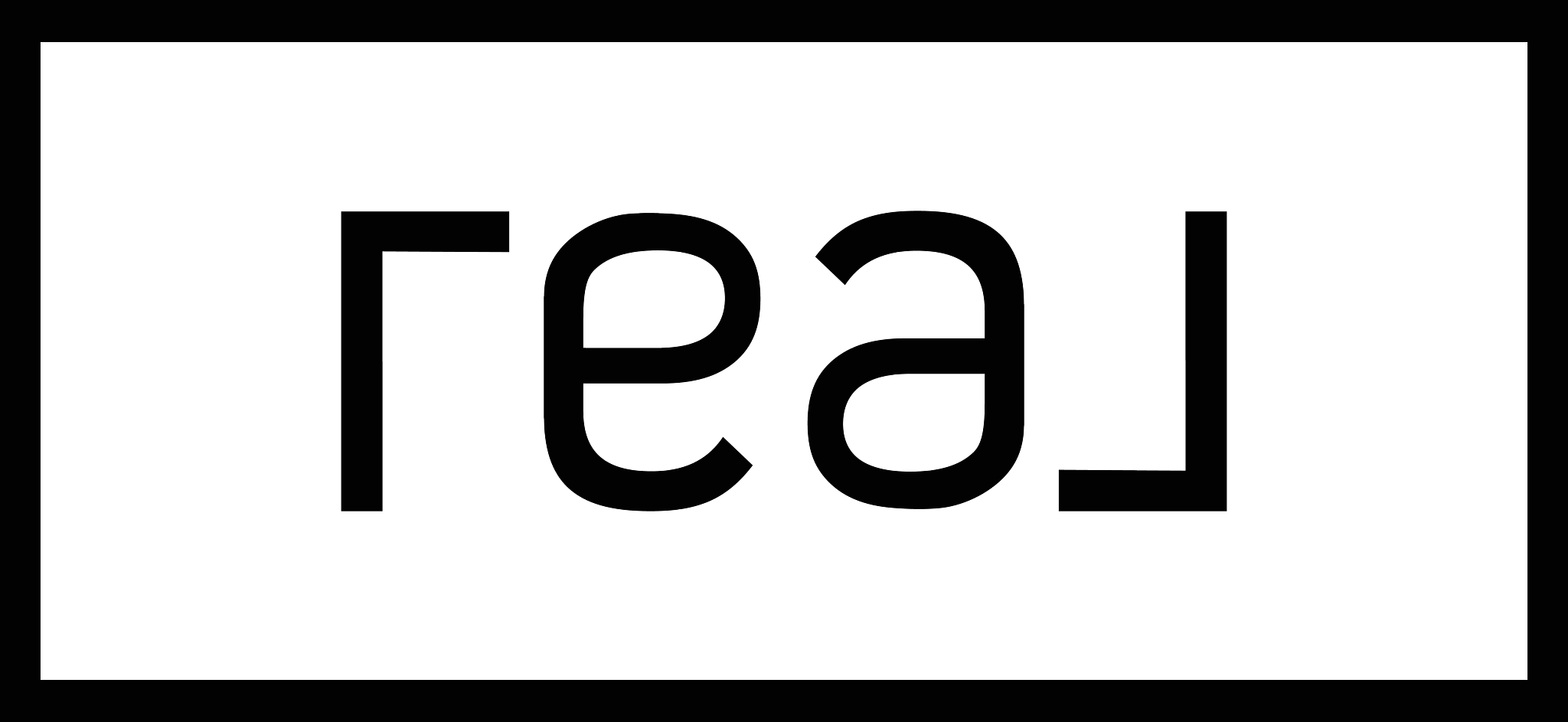11718 S HALLS CREEK RD
Draper, UT 84020
$1,341,000
Beds: 5
Baths: 3 | 1
Sq. Ft.: 4,562
Type: House

Listing #2092033
Stunning Raleigh Traditional home in a great Draper community! This home showcases elegant bluff maple cabinets with LED lighting, sleek quartz countertops, full height quartz backsplash and premium Caf stainless steel gas appliances, including double ovens. The open-concept layout features durable laminate hardwood, tile, and carpet flooring throughout. Enjoy 9-foot basement foundation walls and a fully finished basement for added space. The expanded 2-car garage, box window in the kitchen nook, and spacious covered deck with can lighting adds comfort and charm. Thoughtful touches include a gas log fireplace in the great room and gas lines for BBQ and dryer. Bathrooms feature stylish tile surrounds, while textured walls, two-tone paint, and bold black matte hardware elevate the overall design. Finished with Roosevelt-style base and casing for a refined touch. This is a must see!
Property Features
County: Salt Lake
MLS Area: Sandy; Draper; Granite; Wht Cty
Cross Street: 455
Subdivision: BIG WILLOW CREEK EST 329
Total Rooms: 16
Interior: Bath: Primary, Bath: Sep. Tub/Shower, Closet: Walk-In, Den/Office, Disposal, Gas Log, Great Room, Oven: Double, Oven: Gas, Range: Gas, Vaulted Ceilings
Full Baths: 3
1/2 Baths: 1
Primary Bedroom Level: 1st
Has Fireplace: Yes
Number of Fireplaces: 1
Heating: Forced Air, Gas: Central
Cooling: Central Air
Floors: Carpet, Laminate, Tile
Appliances: Microwave
Basement Description: Full
Style: Rambler/Ranch
Exterior Features: Deck; Covered, Double Pane Windows, Porch: Open, Sliding Glass Doors
Is New Construction: Yes
Construction: Brick, Stucco, Other
Roof: Asphalt
Water Source: Culinary
Septic or Sewer: Sewer: Connected, Sewer: Public
Utilities: Natural Gas Connected, Electricity Connected, Sewer Connected, Sewer: Public, Water Connected
Has Garage: Yes
Garage Spaces: 2
Parking Spaces: 2
Patio / Deck Description: Porch: Open
Lot Description: Curb & Gutter, Road: Paved, Sidewalks
Topography: Curb & Gutter, Road: Paved, Sidewalks
Lot Size in Acres: 0.24
Lot Size in Sq. Ft.: 10,454
Dimensions: 0.0x0.0x0.0
Present Use: Single Family
Zoning: Single-Family
Construction Status: Und. Const.
Outdoor: Deck; Covered, Double Pane Windows, Porch: Open, Slid
Inclusions: Microwave
School District: Canyons
Elementary School: Crescent
Middle School: Mount Jordan
High School: Jordan
Property Type: SFR
Property SubType: Single Family Residence
Year Built: 2025
Status: Active
HOA Fee: $125
HOA Frequency: Annually
Tax Amount: $1
Days on Market: 2
$ per month
Year Fixed. % Interest Rate.
| Principal + Interest: | $ |
| Monthly Tax: | $ |
| Monthly Insurance: | $ |
Listing Courtesy of : Ivory Homes, LTD, 801-747-7000
Information deemed reliable but not guaranteed accurate. Buyer to verify all information. The multiple listing information is provided by Wasatch Front Regional Multiple Listing Service, Inc. from a copyrighted compilation of listings. The compilation of listings and each individual listing are © 2025 Wasatch Front Regional Multiple Listing Service, Inc., All Rights Reserved. The information provided is for consumers' personal, non-commercial use and may not be used for any purpose other than to identify prospective properties consumers may be interested in purchasing. By using this compilation, you agree to its Terms of Use.
WFR-UtahRealEstate data last updated at June 15, 2025, 3:56 PM MT
Real Estate IDX Powered by iHomefinder

