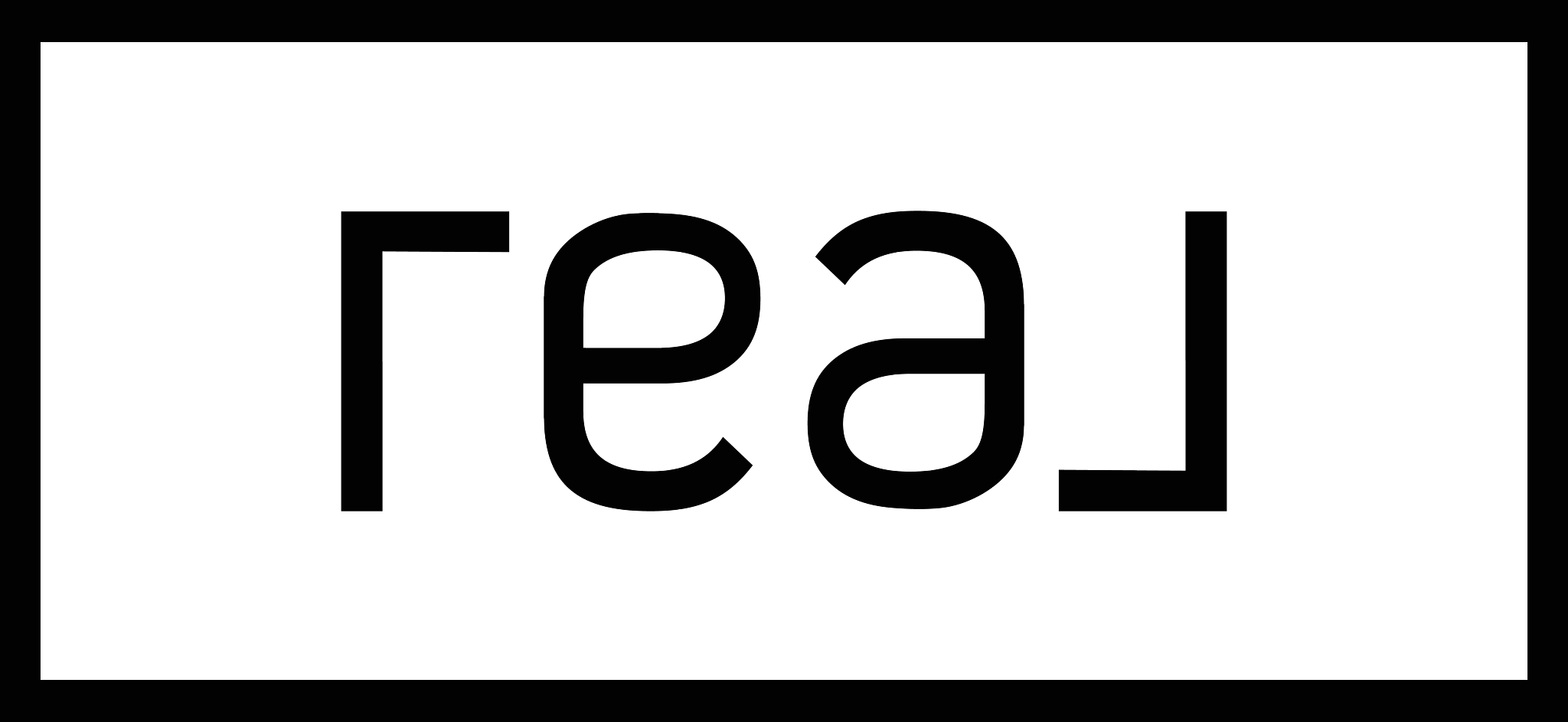860 E 3RD AVE #6
Salt Lake City, UT 84103
$1,299,000
Beds: 3
Baths: 2 | 2
Sq. Ft.: 2,547
Type: Condo
Listing #2108154
Experience luxury living with a front-row seat to and a view of all of Salt Lake County! This brand-new, fully finished modern townhome in the heart of the Avenues boasts breathtaking panoramic views of the Salt Lake Valley, State Capitol, University of Utah, and majestic Wasatch Mountains from nearly every level, especially the rooftop! Featuring oversized windows, hardwood floors, and high-end finishes throughout, this home offers a chef's kitchen, open-concept living, and a spacious 2-car garage. The exclusive rooftop deck spans over 1,000 sq. ft., providing unmatched outdoor living with space for entertaining, dining, room for a hot tub, and relaxation against the backdrop of the city lights. Perfectly located minutes from downtown, hiking trails, shopping, and dining - this is Salt Lake living at its finest. Fully finished and move-in-ready!
Property Features
County: Salt Lake
MLS Area: Salt Lake City: Avenues Area
Cross Street: 300
Subdivision: 3RD AVENUE TOWNHOMES
Total Rooms: 12
Interior: Bath: Primary, Bath: Sep. Tub/Shower, Closet: Walk-In, Den/Office, Disposal, Kitchen: Updated, Oven: Wall, Range: Countertop, Range: Gas, Range/Oven: Built-In
Full Baths: 2
3/4 Baths: 1
1/2 Baths: 1
Primary Bedroom Level: 2nd
Association Amenities: Maintenance, Snow Removal
Has Fireplace: Yes
Number of Fireplaces: 1
Heating: Forced Air, Gas: Central, >= 95% efficiency
Cooling: Central Air
Floors: Carpet, Hardwood, Tile
Additional Equipment: Humidifier
Appliances: Microwave, Range Hood, Refrigerator
Basement Description: Daylight, Full
Style: Townhouse; Row-mid
Exterior Features: Balcony, Double Pane Windows, Lighting, Skylights, Patio: Open
Construction: Brick, Clapboard/Masonite, Stucco
Roof: Tile, Membrane
Water Source: Culinary
Septic or Sewer: Sewer: Connected, Sewer: Public
Utilities: Natural Gas Connected, Electricity Connected, Sewer Connected, Sewer: Public, Water Connected
Has Garage: Yes
Garage Spaces: 2
Parking Spaces: 2
Vegetation: Landscaping: Full
Patio / Deck Description: Patio: Open
Exposure Faces: North
Lot Description: Road: Paved, Sidewalks, Sprinkler: Auto-Full, Terrain: Grad Slope, View: Mountain, View: Valley, Drip Irrigation: Auto-Part
Topography: Road: Paved, Sidewalks, Sprinkler: Auto-Full, Terrain: Grad Slope, View: Mountain, View: Valley, Drip Irrigation: Auto-Part
Lot Size in Acres: 0.05
Lot Size in Sq. Ft.: 2,178
Dimensions: 0.0x0.0x0.0
Present Use: Residential
Zoning: Multi-Family
Condition: Blt./Standing
Construction Status: Blt./Standing
Outdoor: Balcony, Double Pane Windows, Lighting, Skylights, Pat
Has View: Yes
View Description: Mountain(s), Valley
Inclusions: Humidifier, Microwave, Range, Range Hood, Refrigerator
School District: Salt Lake
Elementary School: Wasatch
Middle School: Bryant
High School: West
Property Type: CND
Property SubType: Townhouse
Year Built: 2025
Status: Active
HOA Fee: $240
HOA Frequency: Monthly
HOA Includes: Maintenance Grounds
Tax Amount: $5,446
Days on Market: 120
$ per month
Year Fixed. % Interest Rate.
| Principal + Interest: | $ |
| Monthly Tax: | $ |
| Monthly Insurance: | $ |
Listing Courtesy of : KW South Valley Keller Williams, 801-676-5700
Information deemed reliable but not guaranteed accurate. Buyer to verify all information. The multiple listing information is provided by Wasatch Front Regional Multiple Listing Service, Inc. from a copyrighted compilation of listings. The compilation of listings and each individual listing are © 2025 Wasatch Front Regional Multiple Listing Service, Inc., All Rights Reserved. The information provided is for consumers' personal, non-commercial use and may not be used for any purpose other than to identify prospective properties consumers may be interested in purchasing. By using this compilation, you agree to its Terms of Use.
WFR-UtahRealEstate data last updated at December 27, 2025, 11:53 AM MT
Real Estate IDX Powered by iHomefinder

