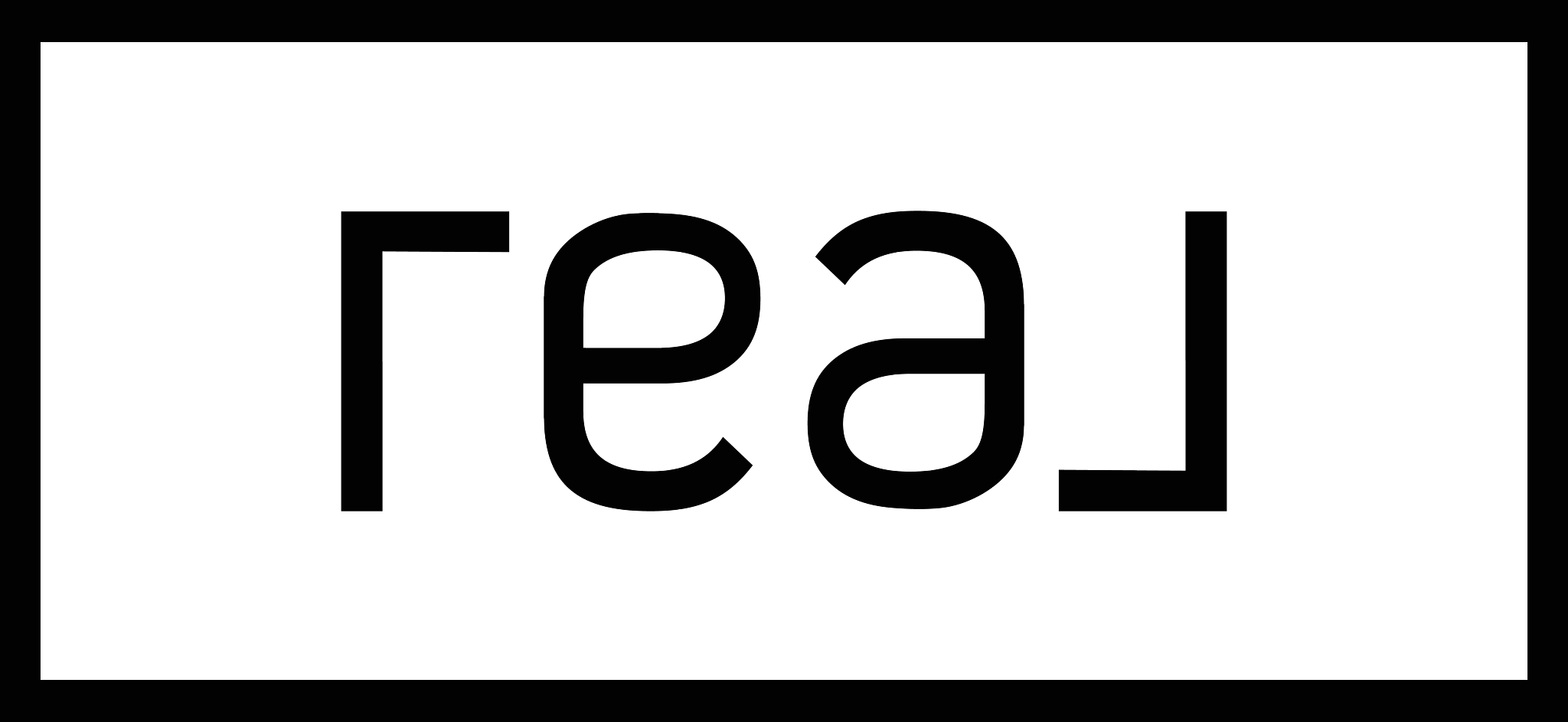81 E LONE HOLLOW DR S
Sandy, UT 84092
$3,350,000
Beds: 7
Baths: 3 | 3
Sq. Ft.: 10,489
Type: House
Listing #2084739
Seller Financing Available!! Beautiful Custom Home Located in the Heart of the Prestigious, Guard-Gated Neighborhood of Pepperwood! The home was built with incredible attention to detail and features custom cabinetry and wood work throughout! This one of a kind floor plan includes a main floor primary bedroom suite, formal living and dining rooms, gourmet kitchen, great room and study. The additional bedrooms upstairs are all impressively unique and massive! The Basement is Perfect for Entertaining Featuring an Awesome Private Indoor Pool, Spa and Work Out Room, Giving You Access to Fun 365 Days a Year! There is also a second kitchen, spacious great room, huge theater room and two additional guest rooms! The Home boasts wonderful quality throughout! The professionally landscaped two-level yard is a showpiece, including incredible water features that make sitting on the back patio a delight! The perfect home designed for living, entertaining and relaxation! The Pepperwood Community has amenities second to none! You will find a private park and playground, community pool and hot tub, (even a competitive summer swim team). Basketball, pickleball, tennis, and volleyball courts, and miles and miles of walking trails. Pepperwood also holds community events throughout the year, from Easter egg hunts to Fourth of July parades to food truck nights. It is a great place to live and is conveniently located just minutes from world-class skiing, hiking and biking trails, top-rated schools, and the Salt Lake International Airport.*Buyer To Verify All Info.
Property Features
County: Salt Lake
MLS Area: Sandy; Alta; Snowbd; Granite
Cross Street: 11270
Subdivision: PEPPERWOOD
Total Rooms: 27
Interior: Bath: Primary, Bath: Sep. Tub/Shower, Closet: Walk-In, Den/Office, Disposal, Gas Log, Great Room, Jetted Tub, Kitchen: Second, Vaulted Ceilings, Granite Countertops, Theater Room
Full Baths: 3
3/4 Baths: 2
1/2 Baths: 1
Primary Bedroom Level: 1st
Association Amenities: Barbecue, Biking Trails, Clubhouse, Controlled Access, Gated, Hiking Trails, On Site Security, Picnic Area, Playground, Pool, Spa/Hot Tub, Tennis Court(s)
Has Fireplace: Yes
Number of Fireplaces: 4
Heating: Forced Air, Gas: Central
Cooling: Central Air
Floors: Carpet, Hardwood, Tile, Travertine
Laundry: Electric Dryer Hookup
Basement Description: Daylight, Entrance, Full, Walk-Out Access
Windows/Doors Description: Drapes, Part, Plantation Shutters; Drapes, Part, Plant
Style: Stories: 2
Exterior Features: Balcony, Basement Entrance, Double Pane Windows, Entry (Foyer), Patio: Covered, Sliding Glass Doors, Walkout
Construction: Stone, Stucco
Roof: Asphalt
Water Source: Culinary
Septic or Sewer: Sewer: Connected
Utilities: Natural Gas Connected, Electricity Connected, Sewer Connected, Water Connected
Has Garage: Yes
Garage Spaces: 4
Parking Spaces: 4
Vegetation: Landscaping: Full, Mature
Patio / Deck Description: Covered
Has a Pool: Yes
Pool Description: Heated, In Ground, Indoor, With Spa
Exposure Faces: South
Lot Description: Sprinkler: Auto-Full, View: Mountain
Topography: Sprinkler: Auto-Full, View: Mountain
Lot Size in Acres: 0.67
Lot Size in Sq. Ft.: 29,185
Dimensions: 0.0x0.0x0.0
Present Use: Single Family
Zoning: Single-Family
Condition: Blt./Standing
Construction Status: Blt./Standing
Outdoor: Balcony, Basement Entrance, Double Pane Windows, Entr
Has View: Yes
View Description: Mountain(s)
School District: Canyons
Elementary School: Lone Peak
Middle School: Indian Hills
High School: Alta
Property Type: SFR
Property SubType: Single Family Residence
Year Built: 2002
Status: Active
HOA Fee: $204
HOA Frequency: Monthly
Tax Amount: $11,963
Community Features: Clubhouse
Days on Market: 143
$ per month
Year Fixed. % Interest Rate.
| Principal + Interest: | $ |
| Monthly Tax: | $ |
| Monthly Insurance: | $ |
Listing Courtesy of : Bickmore & Associates Realty, LLC, 801-898-3779
Information deemed reliable but not guaranteed accurate. Buyer to verify all information. The multiple listing information is provided by Wasatch Front Regional Multiple Listing Service, Inc. from a copyrighted compilation of listings. The compilation of listings and each individual listing are © 2025 Wasatch Front Regional Multiple Listing Service, Inc., All Rights Reserved. The information provided is for consumers' personal, non-commercial use and may not be used for any purpose other than to identify prospective properties consumers may be interested in purchasing. By using this compilation, you agree to its Terms of Use.
WFR-UtahRealEstate data last updated at October 3, 2025, 7:50 AM MT
Real Estate IDX Powered by iHomefinder

