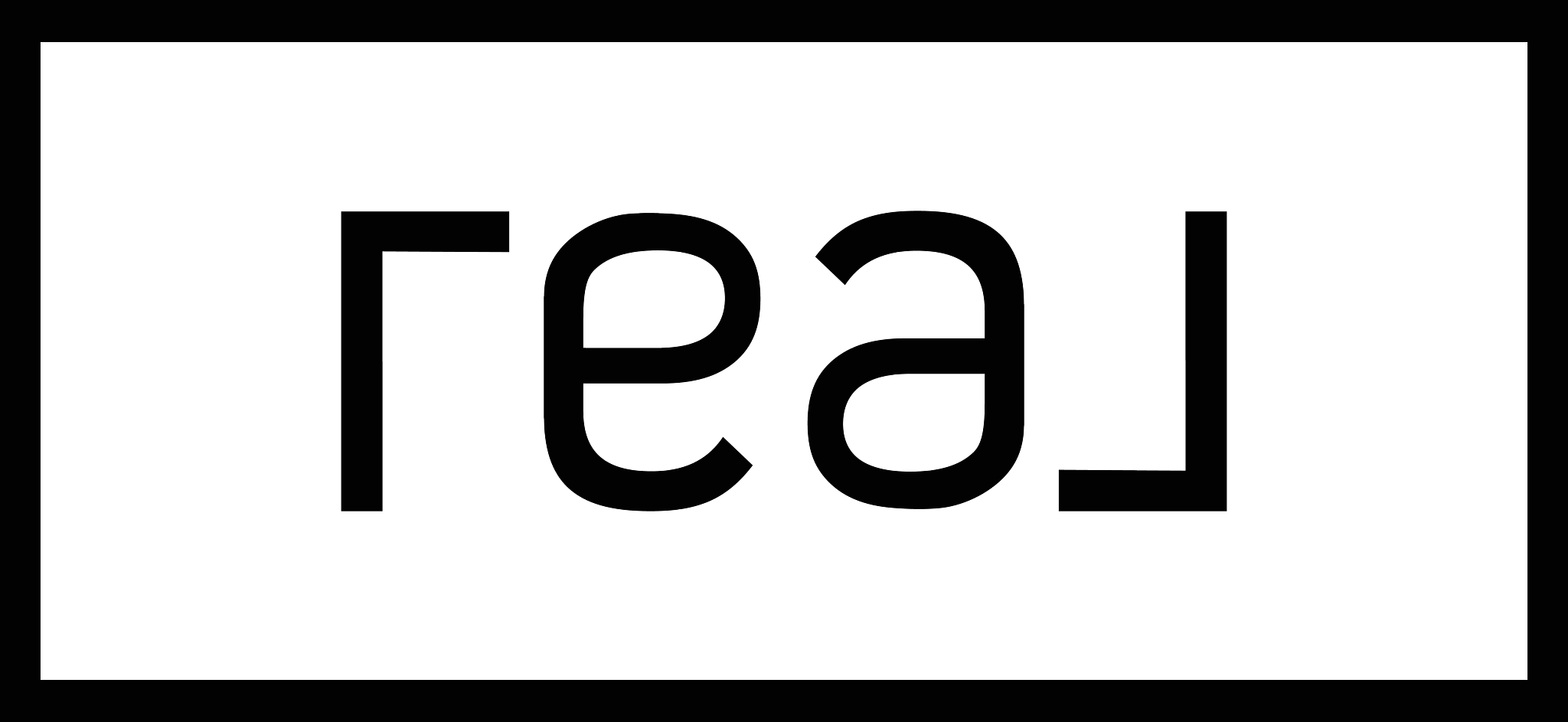751 ROSSIE HILL DR
Park City, UT 84060
$8,900,000
Beds: 5
Baths: 2 | 4
Sq. Ft.: 5,098
Type: House
Listing #2111820
Presenting the Crown Jewel of the Lilac Hill subdivision. Perfectly positioned between Historic Main Street and Deer Valley Resort, this brand-new, contemporary masterpiece blends architectural brilliance with mountain elegance. Designed by acclaimed architect Jonathan DeGray, crafted by Aerie Construction, with interior design and furnishings by Melissa Matherly with Alder & Tweed, this 5,098 sq. ft. residence is a true elegant mountain retreat. With five bedrooms, six bathrooms, and spacious entertaining areas, the home offers seamless flow for gatherings, both large and intimate. The spacious dream kitchen is always the heart of the home and will accommodate all your assistant chefs during the holiday gatherings. It is outfitted with a full Wolf, Sub-Zero, and Cove appliance suite, spacious pantry, and is complemented by clean lines and exquisite finishes. South-facing walls of glass open to the expansive exterior deck, providing beautiful and effortless indoor-outdoor living. Every detail has been carefully curated-from the spacious entertaining areas, stylish office space, convenient elevator access to all floors with 5 luxurious bedroom suites-making this home as functional as it is stunning. Ready for immediate enjoyment, this Park City Deer Valley dream home is fully finished and furnished, just in time for the 2025/2026 ski season. Located on the free Park City bus route and is just a delightful short walk to Main Street and Deer Valley Resort.
Property Features
County: Summit
MLS Area: Park City; Deer Valley
Subdivision: LILAC HILL EAST SUBDIVISION
Total Rooms: 20
Interior: Bar: Dry, Bar: Wet, Bath: Primary, Bath: Sep. Tub/Shower, Closet: Walk-In, Den/Office, Disposal, Oven: Double, Oven: Wall, Range: Gas, Vaulted Ceilings, Granite Countertops, Smart Thermostat(s)
Full Baths: 2
3/4 Baths: 3
1/2 Baths: 1
Primary Bedroom Level: 2nd, 3rd
Association Amenities: Snow Removal
Has Fireplace: Yes
Number of Fireplaces: 3
Fireplace Description: Insert
Heating: Gas: Radiant
Cooling: Central Air
Floors: Carpet, Hardwood, Tile
Laundry: Gas Dryer Hookup
Additional Equipment: Fireplace Insert, Hot Tub, Humidifier, Window Coverings
Appliances: Dryer, Freezer, Microwave, Range Hood, Refrigerator, Washer, Water Softener Owned
Basement Description: Slab
Accessibility: Accessible Elevator Installed
Windows/Doors Description: Blinds, Full; Blinds, Full
Style: Tri/Multi-Level
Exterior Features: Deck; Covered, Double Pane Windows, Entry (Foyer), Secured Parking, Sliding Glass Doors, Walkout, Patio: Open
Construction: Asphalt, Cedar, Frame, Metal Siding
Roof: Asphalt, Metal
Water Source: Culinary
Septic or Sewer: Sewer: Connected
Utilities: Natural Gas Connected, Electricity Connected, Sewer Connected, Water Connected
Parking Description: Secured
Has Garage: Yes
Garage Spaces: 2
Parking Spaces: 2
Vegetation: Landscaping: Full
Patio / Deck Description: Patio: Open
Exposure Faces: North
Lot Description: Cul-De-Sac, Road: Paved, Sprinkler: Auto-Full, Terrain: Grad Slope, View: Mountain, Drip Irrigation: Auto-Full, Rainwater Collection
Topography: Cul-de-Sac, Road: Paved, Sprinkler: Auto-Full, Terrain: Grad Slope, View: Mountain, Drip Irrigation: Auto-Full, Rainwater Collec
Lot Size in Acres: 0.17
Lot Size in Sq. Ft.: 7,405
Dimensions: 0.0x0.0x0.0
Present Use: Single Family
Zoning: Single-Family, Short Term Rental Allowed
Condition: Blt./Standing
Construction Status: Blt./Standing
Outdoor: Deck; Covered, Double Pane Windows, Entry (Foyer), Se
Has View: Yes
View Description: Mountain(s)
Inclusions: Dryer, Fireplace Insert, Freezer, Hot Tub, Humidifier, Microwave, Range, Range Hood, Refrigerator, Washer, Water Softener: Own, Window Coverings, Video Door Bell(s), Smart Thermostat(s)
School District: Park City
Elementary School: McPolin
Middle School: Ecker Hill
High School: Park City
Property Type: SFR
Property SubType: Single Family Residence
Year Built: 2025
Status: Active
HOA Fee: $2,000
HOA Frequency: Annually
Tax Amount: $7,884
Days on Market: 2
$ per month
Year Fixed. % Interest Rate.
| Principal + Interest: | $ |
| Monthly Tax: | $ |
| Monthly Insurance: | $ |
Listing Courtesy of : Summit Sotheby's International Realty, 801-652-5700
Information deemed reliable but not guaranteed accurate. Buyer to verify all information. The multiple listing information is provided by Wasatch Front Regional Multiple Listing Service, Inc. from a copyrighted compilation of listings. The compilation of listings and each individual listing are © 2025 Wasatch Front Regional Multiple Listing Service, Inc., All Rights Reserved. The information provided is for consumers' personal, non-commercial use and may not be used for any purpose other than to identify prospective properties consumers may be interested in purchasing. By using this compilation, you agree to its Terms of Use.
WFR-UtahRealEstate data last updated at September 17, 2025, 8:06 PM MT
Real Estate IDX Powered by iHomefinder

