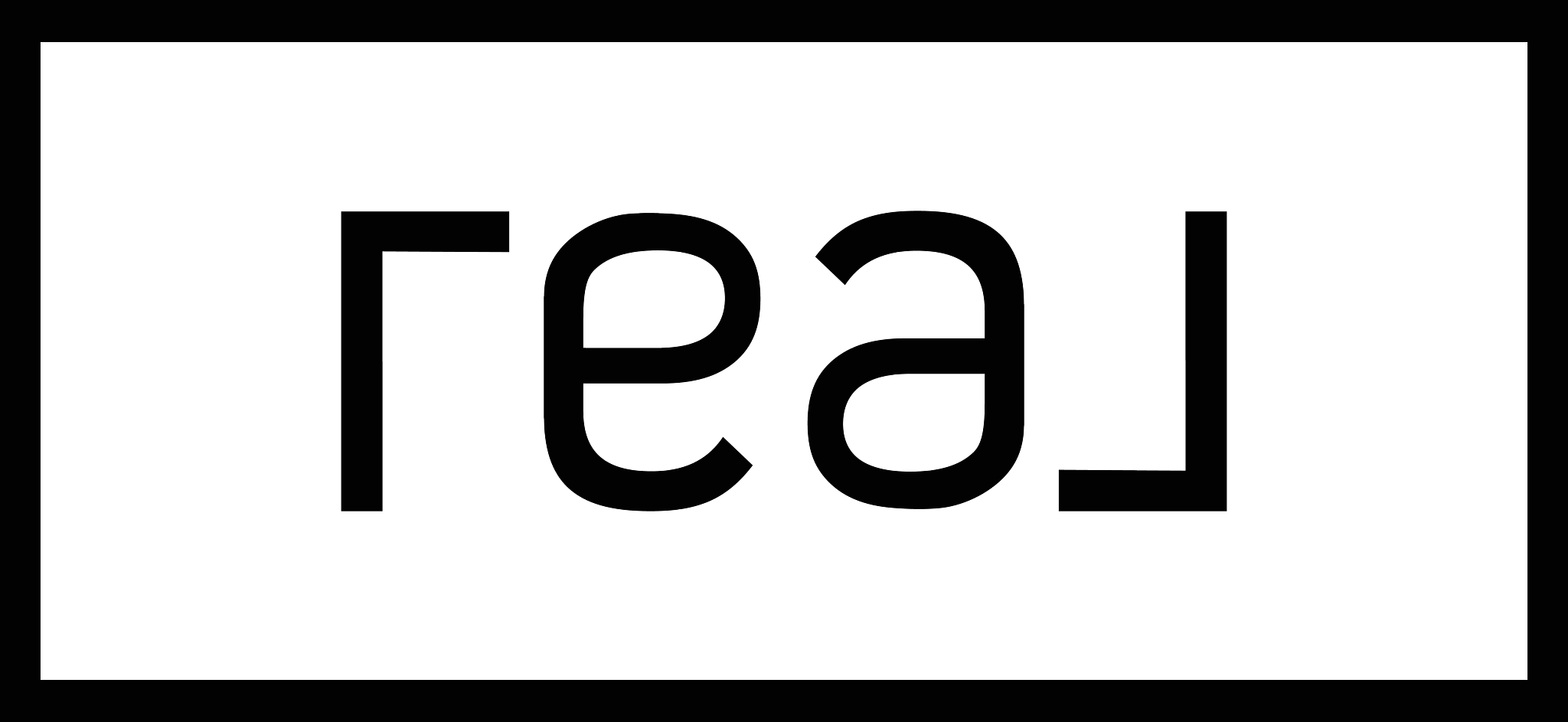565 W AUTUMN BLAZE
Woodland Hills, UT 84653
$3,000,000
Beds: 8
Baths: 6 | 1
Sq. Ft.: 8,699
Type: House
Listing #2078339
Welcome to this extraordinary custom estate in the highly sought-after city of Woodland Hills-designed by McKenna Bell Designs and built by the renowned Harris Construction team. Nestled on over half an acre, this beautifully crafted home offers the perfect blend of luxury, comfort, and thoughtful design. Step inside and take in the soaring ceilings, rich custom cabinetry, and high-end finishes that flow seamlessly throughout the home. A fully integrated Control4 system powers the whole-home audio and visual experience, creating the perfect atmosphere in every space. With two private offices, spacious flex rooms, and a walkout basement, the layout is built for both everyday living and unforgettable entertaining. Enjoy evenings in your private home theater, stay active in the state-of-the-art gym, and host guests in the cozy custom bunk room. The gourmet kitchen is a chef's dream, featuring premium JennAir appliances and a sleek butler's pantry-ideal for both daily meals and special gatherings. Additional highlights include a 3-car garage, water filtration and storage systems, cold storage, and a speaker system throughout. Furnishings are negotiable, making it easy to settle right into this turn-key retreat. The house comes with professionally drawn plans for the backyard which include a swimming pool, splash pad, firepit and pergola. This one-of-a-kind property is your invitation to experience the elevated Woodland Hills lifestyle-luxurious, peaceful, and ready to welcome you home.
Property Features
County: Utah
MLS Area: Payson; Elk Rg; Salem; Wdhil
Cross Street: 0
Subdivision: FOUR SEASONS AT WOODLAND HILLS
Total Rooms: 27
Interior: Alarm: Fire, Alarm: Security, Bar: Wet, Bath: Sep. Tub/Shower, Closet: Walk-In, Den/Office, Disposal, Great Room, Kitchen: Second, Oven: Double, Oven: Gas, Oven: Wall, Range: Gas, Vaulted Ceilings, Instantaneous Hot Water, Granite Countertops, Theater Room, Video Door Bell
Full Baths: 6
1/2 Baths: 1
Primary Bedroom Level: 1st
Has Fireplace: Yes
Number of Fireplaces: 1
Heating: Forced Air
Cooling: Central Air
Floors: Carpet, Tile, Vinyl
Laundry: Electric Dryer Hookup
Additional Equipment: Alarm System, Play Gym, Window Coverings, Projector
Appliances: Freezer, Microwave, Range Hood, Refrigerator, Water Softener Owned
Basement Description: Daylight
Accessibility: Accessible Doors, Accessible Hallway(s)
Windows/Doors Description: Drapes, Full, Shades; Drapes, Full, Shades
Style: Stories: 2
Exterior Features: Awning(s), Basement Entrance, Deck; Covered, Patio: Covered, Sliding Glass Doors
Construction: Asphalt, Clapboard/Masonite, Stone, Stucco
Roof: Asphalt
Water Source: Culinary
Septic or Sewer: Sewer: Connected, Sewer: Public
Utilities: Natural Gas Connected, Electricity Connected, Sewer Connected, Sewer: Public, Water Connected
Has Garage: Yes
Garage Spaces: 3
Parking Spaces: 3
Vegetation: Landscaping: Part
Patio / Deck Description: Covered
Exposure Faces: North
Lot Description: Curb & Gutter, Fenced: Part, Road: Paved, Sprinkler: Auto-Full, View: Mountain, View: Valley, Drip Irrigation: Auto-Full, View: Water
Topography: Curb & Gutter, Fenced: Part, Road: Paved, Sprinkler: Auto-Full, Terrain, Flat, View: Mountain, View: Valley, Drip Irrigation: Au
Lot Size in Acres: 0.52
Lot Size in Sq. Ft.: 22,651
Dimensions: 178.0x147.0x87.0
Present Use: Single Family
Zoning: Single-Family
Condition: Blt./Standing
Construction Status: Blt./Standing
Outdoor: Awning(s), Basement Entrance, Deck; Covered, Patio: C
Energy Features: ENERGY STAR Certified Homes
Road Frontage: 178
Has View: Yes
View Description: Mountain(s), Valley
Inclusions: Alarm System, Freezer, Microwave, Play Gym, Range, Range Hood, Refrigerator, Water Softener: Own, Window Coverings, Projector, Video Door Bell(s), Video Camera(s), Smart Thermostat(s)
School District: Nebo
Elementary School: Mt Loafer
Middle School: Salem Jr
High School: Salem Hills
Property Type: SFR
Property SubType: Single Family Residence
Year Built: 2023
Status: Active
Tax Amount: $11,654
Days on Market: 169
$ per month
Year Fixed. % Interest Rate.
| Principal + Interest: | $ |
| Monthly Tax: | $ |
| Monthly Insurance: | $ |
Listing Courtesy of : Engel & Volkers Park City, 435-850-7000
Information deemed reliable but not guaranteed accurate. Buyer to verify all information. The multiple listing information is provided by Wasatch Front Regional Multiple Listing Service, Inc. from a copyrighted compilation of listings. The compilation of listings and each individual listing are © 2025 Wasatch Front Regional Multiple Listing Service, Inc., All Rights Reserved. The information provided is for consumers' personal, non-commercial use and may not be used for any purpose other than to identify prospective properties consumers may be interested in purchasing. By using this compilation, you agree to its Terms of Use.
WFR-UtahRealEstate data last updated at October 3, 2025, 11:55 AM MT
Real Estate IDX Powered by iHomefinder

