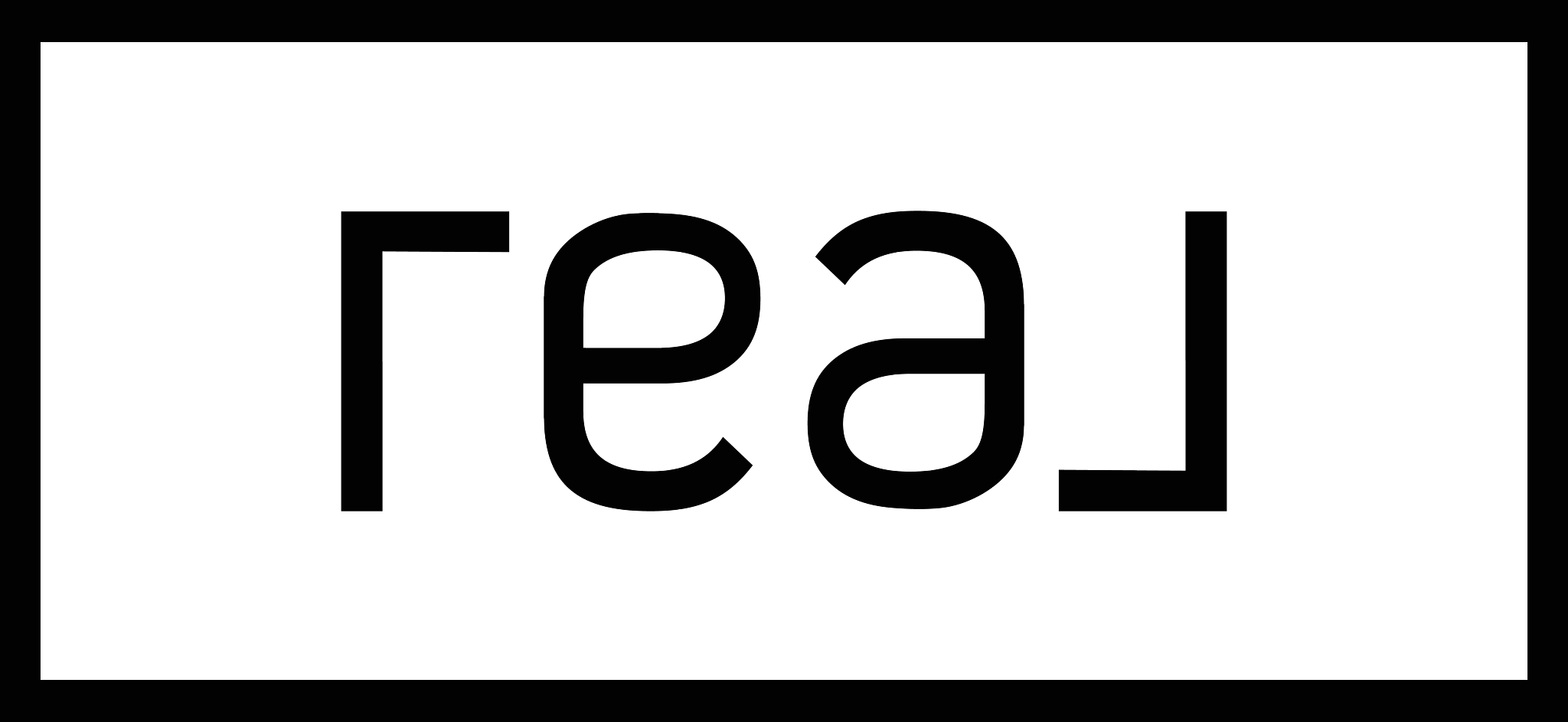5533 N ORVILLE ST #510
Eagle Mountain, UT 84005
$495,000
Beds: 4
Baths: 2 | 1
Sq. Ft.: 2,976
Type: House
Listing #2116905
The Bonsai Plan Two Homes in One! Why buy one home when you can own two for under $2,000/month? The Bonsai Plan by R5 Homes offers a flexible layout with an optional finished or unfinished ADU apartment-ideal for rental income, multi-gen living, or house hacking. Each home features two private living spaces, separate entries, dual HVAC systems, and sound insulation for privacy. Enjoy 6 bedrooms, 3.5 - 4 baths, and parking for up to 6 cars. Choose ADU-Ready ($490s + $5K incentive) or ADU-Finished ($540s + $7K incentive) and even qualify for guaranteed rent when you build with R5 Homes. Live in one, rent the other, and drop your payment below $2,000/month. Open house is held in our model home 5363 N Sulley Way, Eagle Mountain. Square footage figures are provided as a courtesy estimate only and were obtained from building plans . Pictures are from other homes. Buyer is advised to obtain an independent measurement.
Property Features
County: Utah
MLS Area: Am Fork; Hlnd; Lehi; Saratog.
Cross Street: 0
Subdivision: PACIFIC SPRINGS
Total Rooms: 11
Interior: Accessory Apt, Basement Apartment, Bath: Primary, Closet: Walk-In, Den/Office, Disposal, Kitchen: Second, Mother-in-Law Apt., Range/Oven: Free Stdng., Granite Countertops
Full Baths: 2
1/2 Baths: 1
Primary Bedroom Level: 2nd
Heating: Gas: Central, Heat Pump
Cooling: Central Air, Heat Pump
Floors: Carpet
Laundry: Electric Dryer Hookup
Appliances: Microwave
Basement Description: Full
Accessibility: Accessible Doors, Accessible Hallway(s)
Windows/Doors Description: None; None
Style: Stories: 2
Exterior Features: Double Pane Windows, Lighting, Sliding Glass Doors, Patio: Open
Is New Construction: Yes
Construction: Stucco
Roof: Asphalt
Water Source: Culinary
Septic or Sewer: Sewer: Connected
Utilities: Natural Gas Connected, Electricity Connected, Sewer Connected, Water Connected
Has Garage: Yes
Garage Spaces: 2
Parking Spaces: 6
Vegetation: Landscaping: Part
Patio / Deck Description: Patio: Open
Exposure Faces: East
Lot Description: Road: Paved, Sprinkler: Auto-Part, View: Mountain
Topography: Road: Paved, Sprinkler: Auto-Part, Terrain, Flat, View: Mountain
Lot Size in Acres: 0.13
Lot Size in Sq. Ft.: 5,662
Dimensions: 0.0x0.0x0.0
Present Use: Single Family
Open Parking Spaces: 4
Zoning: Single-Family
Construction Status: To Be Built
Outdoor: Double Pane Windows, Lighting, Sliding Glass Doors, P
Has View: Yes
View Description: Mountain(s)
Inclusions: Microwave, Range
School District: Alpine
Middle School: Frontier
High School: Cedar Valley
Property Type: SFR
Property SubType: Single Family Residence
Year Built: 2025
Status: Active
Tax Amount: $1
Days on Market: 3
$ per month
Year Fixed. % Interest Rate.
| Principal + Interest: | $ |
| Monthly Tax: | $ |
| Monthly Insurance: | $ |
Listing Courtesy of : Equity Real Estate (Advantage), 801-917-5597
Information deemed reliable but not guaranteed accurate. Buyer to verify all information. The multiple listing information is provided by Wasatch Front Regional Multiple Listing Service, Inc. from a copyrighted compilation of listings. The compilation of listings and each individual listing are © 2025 Wasatch Front Regional Multiple Listing Service, Inc., All Rights Reserved. The information provided is for consumers' personal, non-commercial use and may not be used for any purpose other than to identify prospective properties consumers may be interested in purchasing. By using this compilation, you agree to its Terms of Use.
WFR-UtahRealEstate data last updated at October 13, 2025, 9:52 AM MT
Real Estate IDX Powered by iHomefinder

