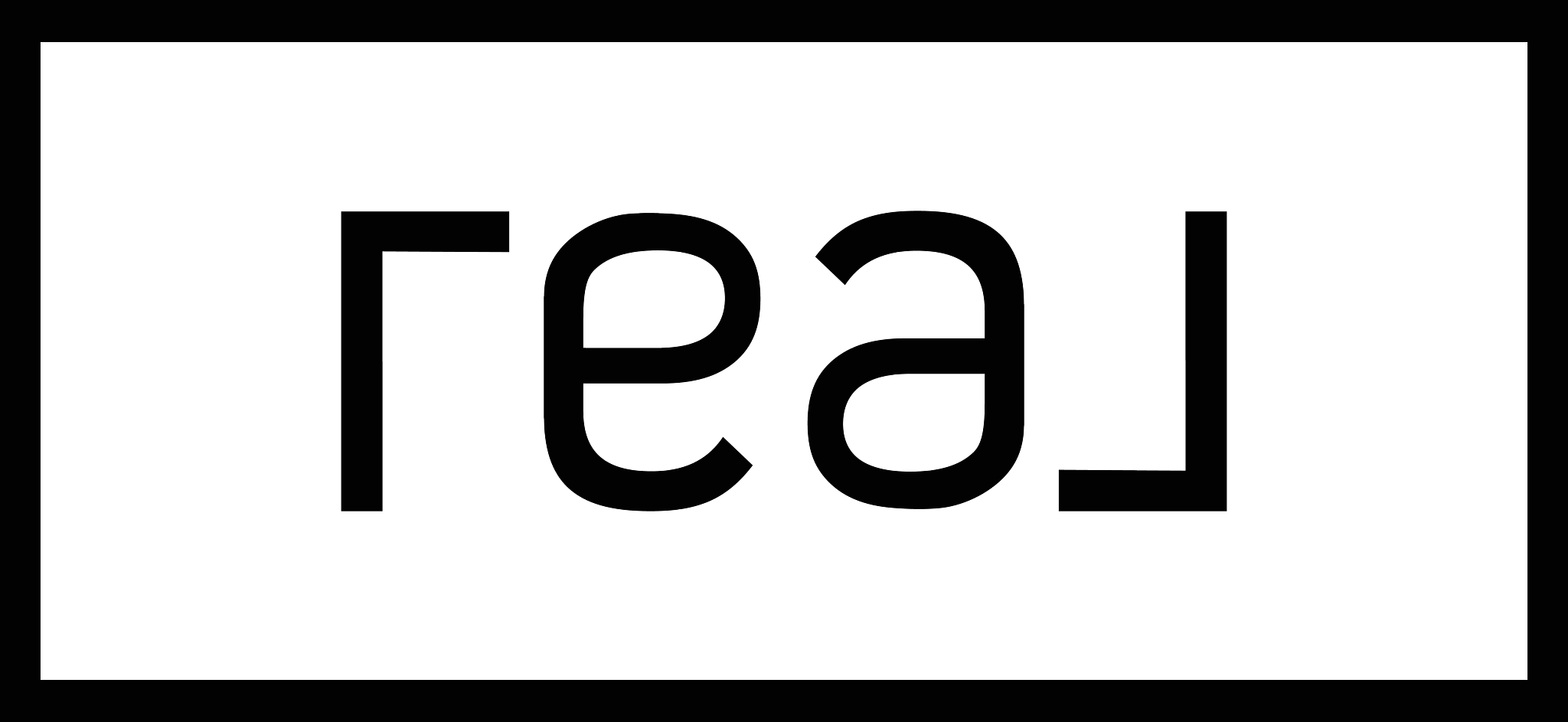544 N 600 W #5
Salt Lake City, UT 84116
$535,000
Beds: 2
Baths: 1 | 2
Sq. Ft.: 1,243
Type: Condo
Listing #2117081
Modern Urban Vibes Meet Capitol Views! Welcome to 544 N 600 W - a brand-new, end-unit townhouse where modern design meets city convenience. Just minutes from the Utah State Capitol, downtown restaurants, coffee spots, the Marmalade Branch library and Salt Lake's vibrant nightlife, this home puts you right in the pulse of urban living. Step inside to soaring 10-foot ceilings, lots of windows, and natural light pouring into every corner. The open-concept main floor features stylish laminate floors, a chef's kitchen with sleek quartz countertops, gorgeous modern cabinets, and all appliances included - just move in and start living. Upstairs, you'll find 2 spacious bedrooms and 2 modern baths, perfect for roommates, guests, or a home office. Enjoy a view of the Capitol dome from your window - a daily reminder you're living right in the heart of it all. With a one car garage and plenty of off-street parking, this quiet location is perfect for downtown living! Square footage figures are provided as a courtesy estimate only and were obtained from appraisal. Buyer is advised to obtain an independent measurement and verify all.
Property Features
County: Salt Lake
MLS Area: Salt Lake City; Rose Park
Cross Street: 600
Total Rooms: 9
Interior: Bath: Primary, Closet: Walk-In, Range: Gas
Full Baths: 1
3/4 Baths: 1
1/2 Baths: 1
Primary Bedroom Level: 3rd
Association Amenities: Insurance, Maintenance, Sewer Paid, Snow Removal, Trash, Water
Heating: Forced Air, Gas: Central
Cooling: Central Air
Floors: Carpet, Laminate, Tile
Additional Equipment: Window Coverings
Appliances: Dryer, Microwave, Refrigerator, Washer
Basement Description: Slab
Windows/Doors Description: Blinds, Part; Blinds, Part
Style: Townhouse; Row-end
Exterior Features: Deck; Covered, Sliding Glass Doors
Construction: Brick
Water Source: Culinary
Septic or Sewer: Sewer: Connected, Sewer: Public
Utilities: Natural Gas Connected, Electricity Connected, Sewer Connected, Sewer: Public, Water Connected
Has Garage: Yes
Garage Spaces: 1
Parking Spaces: 1
Lot Size in Acres: 0.01
Lot Size in Sq. Ft.: 435
Dimensions: 0.0x0.0x0.0
Present Use: Residential
Condition: Blt./Standing
Construction Status: Blt./Standing
Outdoor: Deck; Covered, Sliding Glass Doors
Inclusions: Dryer, Microwave, Range, Refrigerator, Washer, Window Coverings
School District: Salt Lake
Elementary School: Washington
Middle School: Bryant
High School: West
Property Type: CND
Property SubType: Townhouse
Year Built: 2025
Status: Active
HOA Fee: $248
HOA Frequency: Monthly
HOA Includes: Insurance, Maintenance Grounds, Sewer, Trash, Water
Tax Amount: $1
Days on Market: 6
$ per month
Year Fixed. % Interest Rate.
| Principal + Interest: | $ |
| Monthly Tax: | $ |
| Monthly Insurance: | $ |
Listing Courtesy of : Presidio Real Estate (South Valley), 801-251-6683
Information deemed reliable but not guaranteed accurate. Buyer to verify all information. The multiple listing information is provided by Wasatch Front Regional Multiple Listing Service, Inc. from a copyrighted compilation of listings. The compilation of listings and each individual listing are © 2025 Wasatch Front Regional Multiple Listing Service, Inc., All Rights Reserved. The information provided is for consumers' personal, non-commercial use and may not be used for any purpose other than to identify prospective properties consumers may be interested in purchasing. By using this compilation, you agree to its Terms of Use.
WFR-UtahRealEstate data last updated at October 16, 2025, 7:50 AM MT
Real Estate IDX Powered by iHomefinder

