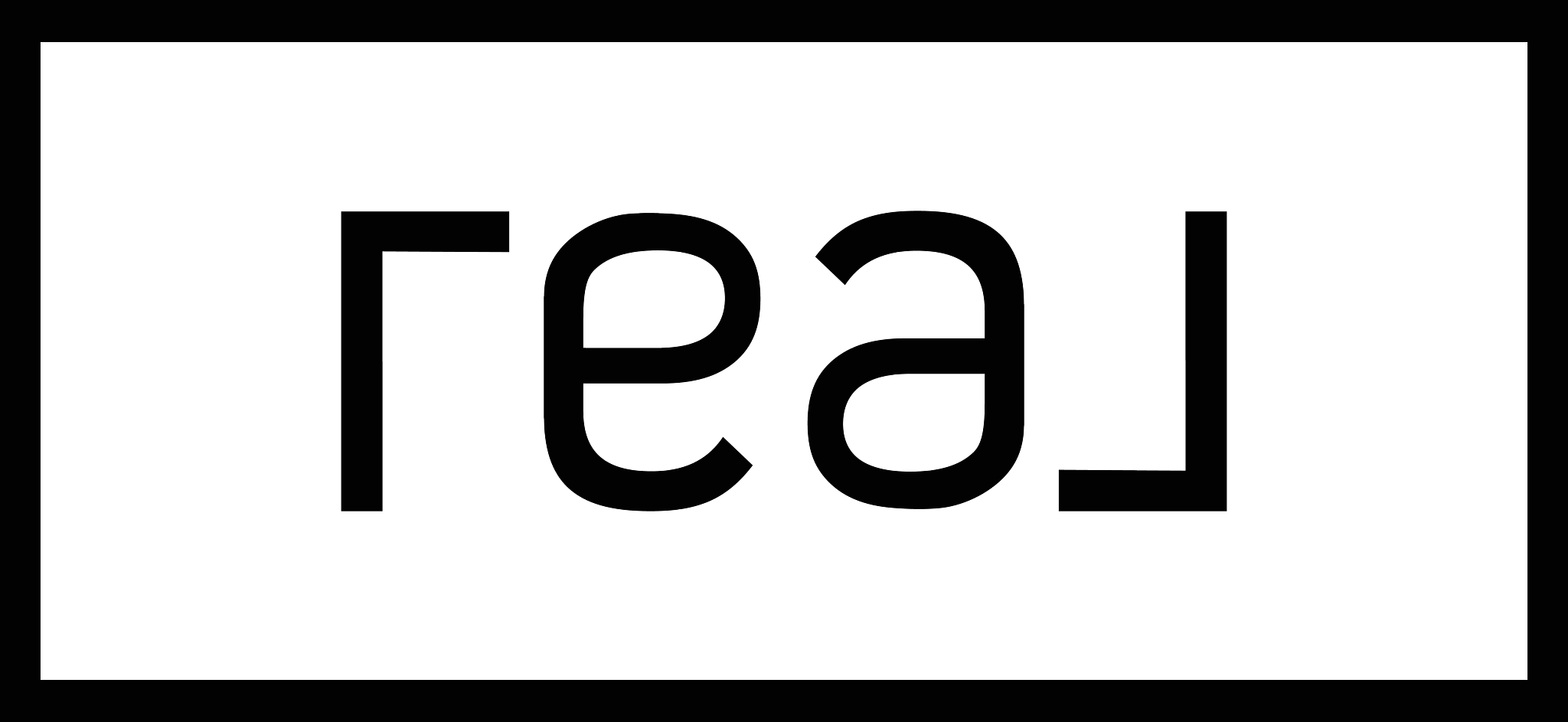54 N B ST
Salt Lake City, UT 84103
$2,395,000
Beds: 3
Baths: 1 | 3
Sq. Ft.: 3,601
Type: Condo
Listing #2084930
Experience a lifestyle of luxury and functionality in this stunning home, designed with the most discerning buyer in mind. Situated minutes from downtown Salt Lake City, this property seamlessly combines proximity to premier dining, entertainment, and outdoor adventure with the privacy and features of a personal retreat. Step inside to discover moody, dark finishes that exude sophistication and style, where every detail has been meticulously curated to create a bold yet inviting atmosphere. The centerpiece of the primary suite is the pair of his-and-hers custom closets-a dream setup for staying organized, whether it's for casual wear, workout gear, or a designer wardrobe. For the sports enthusiast, the home boasts an incredible golf simulator, perfect for refining your swing year-round. Adjacent to this, you'll find a dedicated workout space outfitted for strength training, yoga, or high-intensity sessions. The open floor plan flows effortlessly, offering room to relax and recharge after a day of training or competition. Whether entertaining guests or enjoying a quiet evening, the chef's kitchen and outdoor living spaces set the stage. And when it's time to step out, you're just moments away from Salt Lake City's vibrant downtown, renowned for its live entertainment, restaurants, and nightlife. With its perfect blend of luxury, practicality, and location, 54 B Street is not just a home-it's an elite retreat tailored for an active and stylish lifestyle. Schedule your private tour today and see why this home is the ultimate choice for those seeking a home to match their lifestyle.
Property Features
County: Salt Lake
MLS Area: Salt Lake City: Avenues Area
Cross Street: 250
Subdivision: B STREET CONDO
Total Rooms: 13
Interior: Alarm: Fire, Alarm: Security, Bar: Dry, Bar: Wet, Bath: Primary, Bath: Sep. Tub/Shower, Central Vacuum, Closet: Walk-In, Den/Office, Disposal, French Doors, Gas Log, Great Room, Intercom, Jetted Tub, Kitchen: Updated, Oven: Double, Oven: Wall, Range: Gas, Granite Countertops
Full Baths: 1
3/4 Baths: 2
1/2 Baths: 1
Primary Bedroom Level: 2nd
Association Amenities: Earthquake Insurance, Insurance, Maintenance, Pets Permitted, Snow Removal
Has Fireplace: Yes
Number of Fireplaces: 1
Heating: Forced Air, Gas: Central
Cooling: Central Air
Floors: Carpet, Hardwood, Marble, Tile
Laundry: Electric Dryer Hookup
Basement Description: Entrance, Partial
Windows/Doors Description: Blinds, Drapes; Blinds, Drapes
Style: Townhouse; Row-end
Exterior Features: Balcony, Basement Entrance, Double Pane Windows, Entry (Foyer), Lighting, Patio: Covered, Skylights, Sliding Glass Doors
Construction: Stone, Stucco
Roof: Asphalt, Composition
Water Source: Culinary
Septic or Sewer: Sewer: Connected, Sewer: Public
Utilities: Natural Gas Connected, Electricity Connected, Sewer Connected, Sewer: Public, Water Connected
Has Garage: Yes
Garage Spaces: 2
Parking Spaces: 2
Vegetation: Landscaping: Full, Mature
Patio / Deck Description: Covered
Lot Description: Corner Lot, Curb & Gutter, Fenced: Part, Road: Paved, Sidewalks, Sprinkler: Auto-Full, Terrain: Grad Slope, View: Mountain, View: Valley
Topography: Corner Lot, Curb & Gutter, Fenced: Part, Road: Paved, Sidewalks, Sprinkler: Auto-Full, Terrain: Grad Slope, View: Mountain, View
Lot Size in Acres: 0.01
Lot Size in Sq. Ft.: 435
Dimensions: 0.0x0.0x0.0
Present Use: Residential
Zoning: Single-Family
Condition: Blt./Standing
Construction Status: Blt./Standing
Outdoor: Balcony, Basement Entrance, Double Pane Windows, Entr
Has View: Yes
View Description: Mountain(s), Valley
School District: Salt Lake
Elementary School: Wasatch
Middle School: Bryant
High School: West
Property Type: CND
Property SubType: Townhouse
Year Built: 2007
Status: Active
HOA Fee: $830
HOA Frequency: Quarterly
HOA Includes: Insurance, Maintenance Grounds
Tax Amount: $8,132
Days on Market: 153
$ per month
Year Fixed. % Interest Rate.
| Principal + Interest: | $ |
| Monthly Tax: | $ |
| Monthly Insurance: | $ |
Listing Courtesy of : Engel & Volkers Salt Lake, 385-213-8705
Information deemed reliable but not guaranteed accurate. Buyer to verify all information. The multiple listing information is provided by Wasatch Front Regional Multiple Listing Service, Inc. from a copyrighted compilation of listings. The compilation of listings and each individual listing are © 2025 Wasatch Front Regional Multiple Listing Service, Inc., All Rights Reserved. The information provided is for consumers' personal, non-commercial use and may not be used for any purpose other than to identify prospective properties consumers may be interested in purchasing. By using this compilation, you agree to its Terms of Use.
WFR-UtahRealEstate data last updated at October 14, 2025, 11:55 AM MT
Real Estate IDX Powered by iHomefinder

