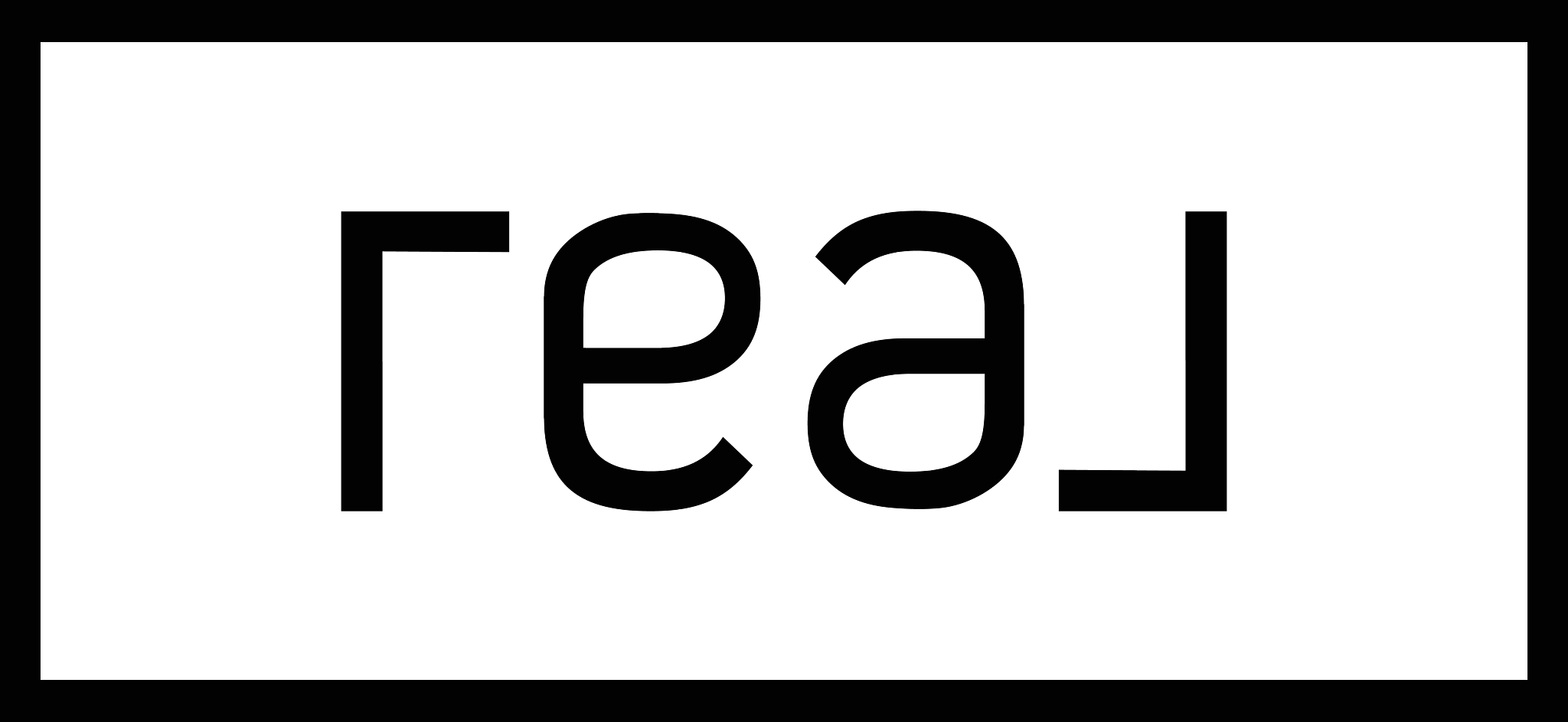5 QUIETWOOD LN E
Sandy, UT 84092
$1,599,900
Beds: 7
Baths: 3 | 3
Sq. Ft.: 6,154
Type: House
Listing #2124000
Don't miss seeing this beautiful two-story home located in the highly desired Pepperwood 24-hr guard-gated community. This home offers the perfect combination of comfort, privacy, luxury and convenience. Boasting amazing views of the nearby Mountains combined with the well-manicured mature yard, the property resonates with peace and tranquility. Entertain guests in one of the three family rooms, including the main floor spacious great room. There is plenty of parking for guests in the large driveway and ample parking for you in the spacious 3-car garage. This home has been upgraded in many ways including some new kitchen appliances, a new hot water heater, new furnace, two newer AC units, new leaf guard on gutters, new interior painting, new screens on all of the windows, and other desired enhancements such as an Osmosis filtered water system, master bath steam shower and heated flooring. Enjoy custom luxury upgrades in the newly landscaped backyard such as 10 brand new modern back decks, multiple separate patios, a fire pit area, multiple arbors and brand new gazebos, an outdoor shower, new Swimming Spa, multiple sheds and play house complete with electricity. Pepperwood is a coveted community that offers biking & walking trails, pickleball & tennis courts, sand volleyball, annual events, lifeguards, a large swimming & lap pool, spa, splash pad, park, playground, basketball courts, and a large event pavilion. Conveniently located near shopping, entertainment, dining, and numerous recreational activities including world-class skiing, Pepperwood and this property offers a complete opportunity not to be missed. Welcome home! Buyer to verify all information including square footage.
Property Features
County: Salt Lake
MLS Area: Sandy; Alta; Snowbd; Granite
Cross Street: 10872
Subdivision: PEPPERWOOD
Total Rooms: 25
Interior: Accessory Apt, Basement Apartment, Bath: Primary, Bath: Sep. Tub/Shower, Closet: Walk-In, Den/Office, Disposal, Floor Drains, Gas Log, Great Room, Jetted Tub, Kitchen: Second, Mother-in-Law Apt., Range: Gas, Range/Oven: Free Stdng., Vaulted Ceilings, Granite Countertops, V
Full Baths: 3
3/4 Baths: 2
1/2 Baths: 1
Primary Bedroom Level: 2nd
Association Amenities: Barbecue, Biking Trails, Clubhouse, Controlled Access, Gated, On Site Security, Picnic Area, Playground, Pool, Snow Removal, Spa/Hot Tub, Tennis Court(s)
Has Fireplace: Yes
Number of Fireplaces: 1
Fireplace Description: Fireplace Equipment
Heating: Forced Air, Gas: Central
Cooling: Central Air
Floors: Carpet, Hardwood, Marble, Tile
Laundry: Electric Dryer Hookup, Gas Dryer Hookup
Additional Equipment: Alarm System, Fireplace Equipment, Gazebo, Storage Shed(s)
Appliances: Trash Compactor, Dryer, Microwave, Refrigerator, Washer, Water Softener Owned
Basement Description: Full
Windows/Doors Description: Blinds, Drapes, Full; Blinds, Drapes, Full
Style: Stories: 2
Exterior Features: Double Pane Windows, Out Buildings, Porch: Open
Construction: Brick, Stucco
Roof: Asphalt
Water Source: Culinary
Septic or Sewer: Sewer: Connected
Utilities: Natural Gas Connected, Electricity Connected, Sewer Connected, Water Connected
Has Garage: Yes
Garage Spaces: 3
Parking Spaces: 14
Vegetation: Landscaping: Full, Mature
Patio / Deck Description: Porch: Open
Has a Pool: Yes
Pool Description: Above Ground, Heated, With Spa
Lot Description: Cul-De-Sac, Fenced: Full, Sprinkler: Auto-Full, View: Mountain, Private
Topography: Cul-de-Sac, Fenced: Full, Sprinkler: Auto-Full, Terrain, Flat, View: Mountain, Private
Lot Size in Acres: 0.47
Lot Size in Sq. Ft.: 20,473
Dimensions: 0.0x0.0x0.0
Present Use: Single Family
Open Parking Spaces: 11
Zoning: Single-Family
Condition: Blt./Standing
Construction Status: Blt./Standing
Outdoor: Double Pane Windows, Out Buildings, Porch: Open
Has View: Yes
View Description: Mountain(s)
Inclusions: Alarm System, Compactor, Dryer, Fireplace Equipment, Gazebo, Microwave, Range, Refrigerator, Storage Shed(s), Washer, Water Softener: Own, Video Door Bell(s), Smart Thermostat(s)
School District: Canyons
Elementary School: Granite
Middle School: Indian Hills
High School: Alta
Property Type: SFR
Property SubType: Single Family Residence
Year Built: 1991
Status: Active
HOA Fee: $204
HOA Frequency: Monthly
Tax Amount: $6,000
Community Features: Clubhouse
Days on Market: 25
$ per month
Year Fixed. % Interest Rate.
| Principal + Interest: | $ |
| Monthly Tax: | $ |
| Monthly Insurance: | $ |
Listing Courtesy of : Equity Real Estate (Solid), 801-208-5872
Information deemed reliable but not guaranteed accurate. Buyer to verify all information. The multiple listing information is provided by Wasatch Front Regional Multiple Listing Service, Inc. from a copyrighted compilation of listings. The compilation of listings and each individual listing are © 2025 Wasatch Front Regional Multiple Listing Service, Inc., All Rights Reserved. The information provided is for consumers' personal, non-commercial use and may not be used for any purpose other than to identify prospective properties consumers may be interested in purchasing. By using this compilation, you agree to its Terms of Use.
WFR-UtahRealEstate data last updated at November 25, 2025, 8:01 PM MT
Real Estate IDX Powered by iHomefinder

