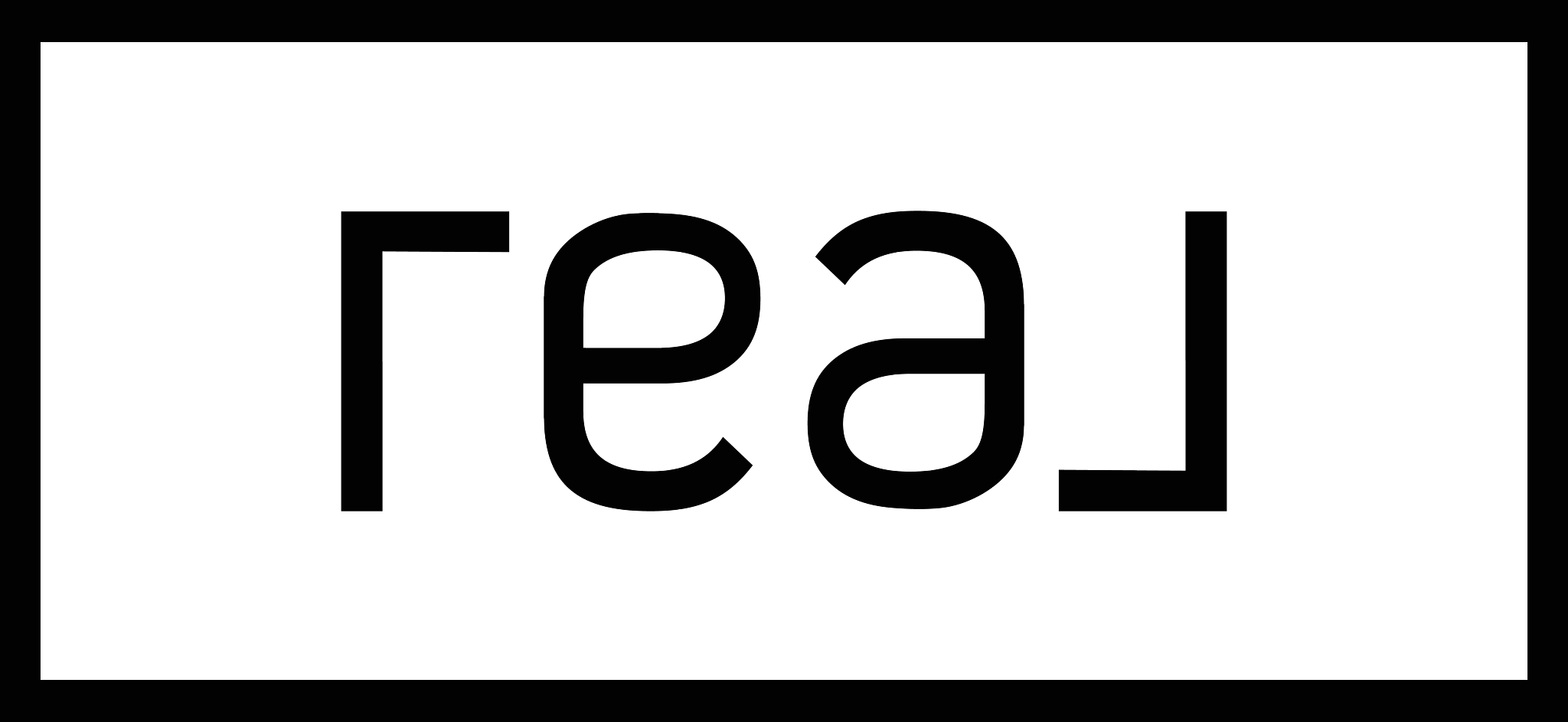2689 S 500 E
Salt Lake City, UT 84106
$6,750,000
Beds: 27
Baths:
Sq. Ft.: 15,062
Type: House
Listing #2113902
The Harvey presents a rare opportunity to acquire a newly built, Class A 12-unit multi-family asset in the thriving Sugar House submarket of Salt Lake City. Luxury finishes and high-quality construction. Unit Mix: 5 Brownstone Units w/ separate walk-out basement 4 Penthouse condos (ADA adaptive) 3 Garden-style townhomes 12 covered carport spaces, dedicated bike parking, elevator, interior mail delivery, All-electric building, gypcrete sound insulation, zoned mini-split HVAC, fire sprinklers, Panasonic WhisperGreen ventilation, Google Fiber, skylights for natural light, Modern systems and energy-efficient design reduce near-term maintenance and operating costs. Situated in Sugar House, one of Salt Lake City's strongest rental and owner-occupant markets with robust demand and low vacancy. All condos/townhomes to be separately parceled upon finalization of plat which is anticipated to be early 2026. There is currenlty a commercial condo available for purchase in addition to 12 residential units, the commercial space is not included in the multi-unit sale and is platted as a separate parcel.
Property Features
County: Salt Lake
MLS Area: Salt Lake City; So. Salt Lake
Cross Street: 500
Subdivision: THE HARVEY
Interior: Alarm: Fire, Bath: Primary, Bath: Sep. Tub/Shower, Disposal, Kitchen: Updated, Range/Oven: Free Stdng., Dishwasher: Built-In
Heating: Heat Pump
Floors: Carpet, Tile
Laundry: Electric Dryer Hookup
Total Number of Units: 12
Accessibility: Accessible Doors, Accessible Hallway(s), Accessible
Windows/Doors Description: None; None
Style: Stories: 2
Exterior Features: Balcony, Deck; Covered, Double Pane Windows, Lighting, Secured Building, Skylights
Is New Construction: Yes
Construction: Brick
Roof: Membrane
Water Source: Culinary
Septic or Sewer: Sewer: Connected, Sewer: Public
Utilities: Electricity Connected, Sewer Connected, Sewer: Public, Water Connected
Parking Description: Covered
Parking Spaces: 12
Vegetation: Landscaping: Full, Xerisca
Has Golf Course: Yes
Lot Description: Corner Lot, Near Golf Course
Topography: Corner Lot, Adjacent to Golf Course
Lot Size in Acres: 0.41
Lot Size in Sq. Ft.: 17,859
Dimensions: 0.0x0.0x0.0
Present Use: Residential
Zoning: Commercial
Construction Status: Und. Const.
Outdoor: Balcony, Deck; Covered, Double Pane Windows, Lighting
Inclusions: Ceiling Fan, Range, Range Hood, Refrigerator
School District: Salt Lake
Elementary School: Nibley Park
Middle School: Nibley Park
High School: Highland
Property Type: SFR
Property SubType: > 4 Units
Year Built: 2026
Status: Active
HOA Fee: $1
HOA Frequency: Monthly
Tax Amount: $7,910
Days on Market: 19
$ per month
Year Fixed. % Interest Rate.
| Principal + Interest: | $ |
| Monthly Tax: | $ |
| Monthly Insurance: | $ |
Listing Courtesy of : Christies International Real Estate Park City, 435-649-0891
Information deemed reliable but not guaranteed accurate. Buyer to verify all information. The multiple listing information is provided by Wasatch Front Regional Multiple Listing Service, Inc. from a copyrighted compilation of listings. The compilation of listings and each individual listing are © 2025 Wasatch Front Regional Multiple Listing Service, Inc., All Rights Reserved. The information provided is for consumers' personal, non-commercial use and may not be used for any purpose other than to identify prospective properties consumers may be interested in purchasing. By using this compilation, you agree to its Terms of Use.
WFR-UtahRealEstate data last updated at October 14, 2025, 9:52 AM MT
Real Estate IDX Powered by iHomefinder

