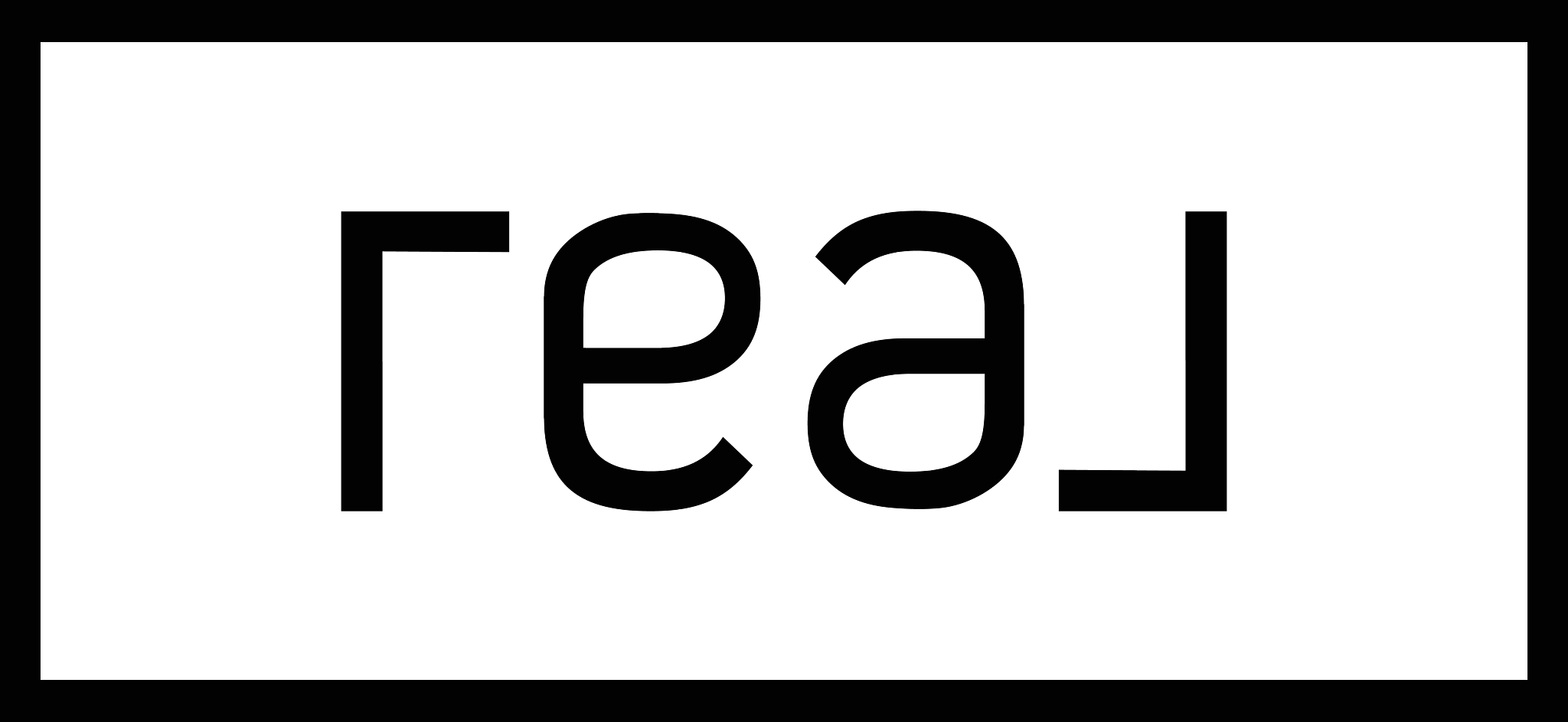256 N ALMOND ST
Salt Lake City, UT 84103
$625,000
Beds: 4
Baths: 2 | 2
Sq. Ft.: 2,230
Type: Condo
Listing #2111512
Modern Capitol Hill townhome surrounded by $1,000,000+ townhomes on an upscale street in walking distance of downtown attractions.. Enjoy City Creek Canyon and multiple popular walking/jogging routes. Exterior recently remodeled & interior plumbing upgraded & ready for a buyer with vision to make the finishing touches. The front entry opens into a large, light living room with a fireplace, large windows & a dining room. The open kitchen/family room area can be used for a seating or dining space. A fully fenced private yard & patio open off the kitchen. Three bedrooms up include the very large primary suite with a private view deck. The lower level has a large multi-purpose room that could be whatever the owner prefers: a bedroom, theater, family room, etc. Oversized double garage, great views & prime location. Well-designed, timeless appeal, ready for the new owner to make it reflect their taste. Offered at a Fantastic price, well below market value. After the plumbing system was replaced the drywall was not repaired. A repair bid of $6,000 is attached. Excellent opportunity to buy & sell for a huge profit or buy & add your style & have a home worth hundreds of thousands more than you paid. Great structure, just needs some new interior finishes. Don't miss this one. It will go fast!
Property Features
County: Salt Lake
MLS Area: Salt Lake City: Avenues Area
Cross Street: 90
Total Rooms: 15
Interior: Bath: Primary, Disposal, Gas Log, Oven: Wall, Range: Countertop
Full Baths: 2
3/4 Baths: 1
1/2 Baths: 1
Primary Bedroom Level: 2nd
Has Fireplace: Yes
Number of Fireplaces: 1
Heating: Forced Air, Gas: Central
Cooling: Central Air
Floors: Carpet, Hardwood, Tile
Laundry: Electric Dryer Hookup
Appliances: Dryer, Microwave, Refrigerator, Washer, Water Softener Owned
Basement Description: Entrance, Walk-Out Access
Windows/Doors Description: Blinds; Blinds
Style: Stories: 2
Exterior Features: Balcony, Basement Entrance, Double Pane Windows, Lighting, Walkout, Patio: Open
Construction: Frame, Cement Siding
Roof: Membrane
Water Source: Culinary
Septic or Sewer: Sewer: Connected
Utilities: Natural Gas Connected, Electricity Connected, Sewer Connected, Water Connected
Has Garage: Yes
Garage Spaces: 2
Parking Spaces: 4
Vegetation: Mature Trees
Patio / Deck Description: Patio: Open
Exposure Faces: Southwest
Lot Description: View: Valley
Topography: View: Valley
Lot Size in Acres: 0.05
Lot Size in Sq. Ft.: 2,178
Dimensions: 0.0x0.0x0.0
Present Use: Residential
Open Parking Spaces: 2
Condition: Blt./Standing
Construction Status: Blt./Standing
Outdoor: Balcony, Basement Entrance, Double Pane Windows, Ligh
Has View: Yes
View Description: Valley
Inclusions: Dryer, Microwave, Range, Refrigerator, Washer, Water Softener: Own
School District: Salt Lake
Elementary School: Washington
Middle School: Bryant
High School: West
Property Type: CND
Property SubType: Townhouse
Year Built: 1979
Status: Active
HOA Fee: $415
HOA Frequency: Monthly
Tax Amount: $3,643
Days on Market: 2
$ per month
Year Fixed. % Interest Rate.
| Principal + Interest: | $ |
| Monthly Tax: | $ |
| Monthly Insurance: | $ |
Listing Courtesy of : Smith Real Estate Group, 801-699-9600
Information deemed reliable but not guaranteed accurate. Buyer to verify all information. The multiple listing information is provided by Wasatch Front Regional Multiple Listing Service, Inc. from a copyrighted compilation of listings. The compilation of listings and each individual listing are © 2025 Wasatch Front Regional Multiple Listing Service, Inc., All Rights Reserved. The information provided is for consumers' personal, non-commercial use and may not be used for any purpose other than to identify prospective properties consumers may be interested in purchasing. By using this compilation, you agree to its Terms of Use.
WFR-UtahRealEstate data last updated at September 15, 2025, 4:16 AM MT
Real Estate IDX Powered by iHomefinder

