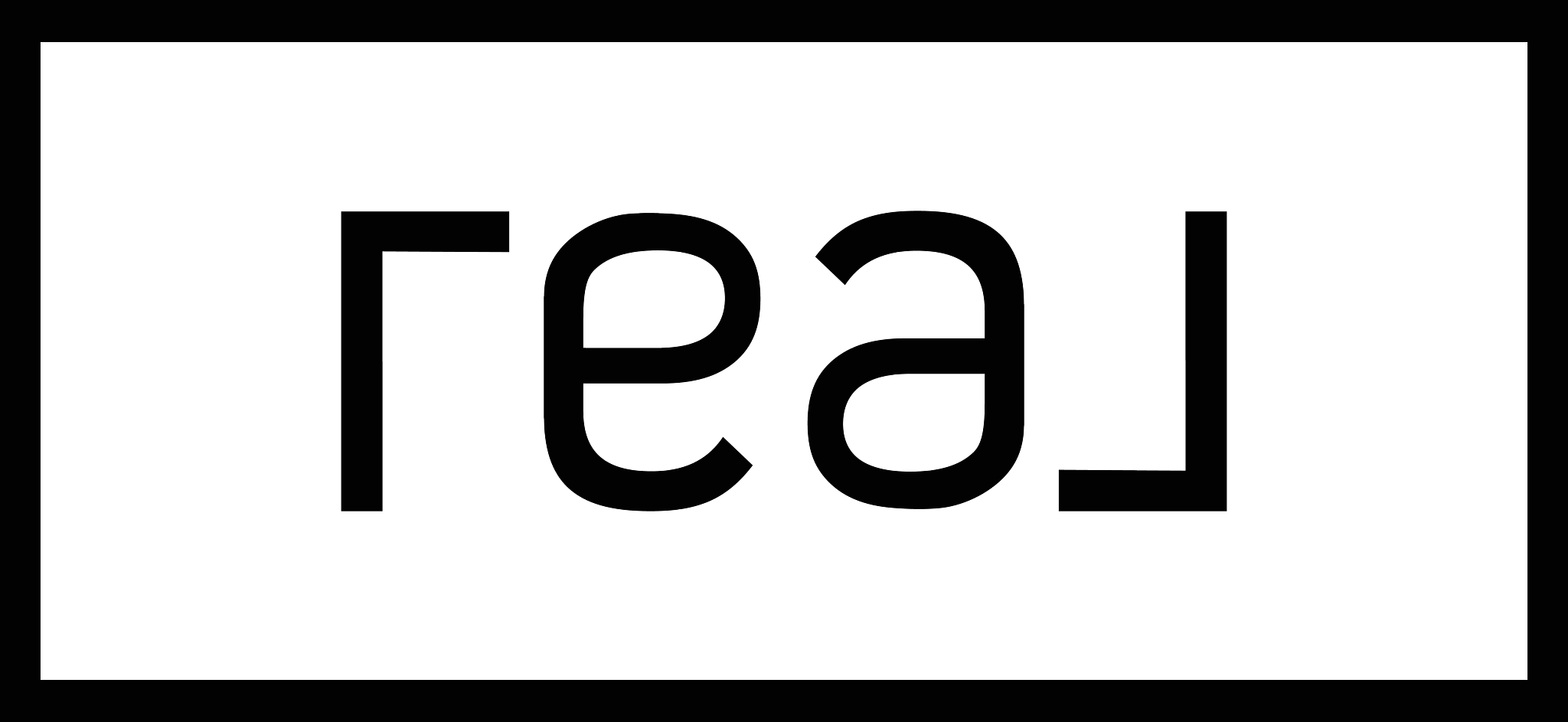238 NORFOLK AVE
Park City, UT 84060
$3,395,000
Beds: 4
Baths: 1 | 2
Sq. Ft.: 2,694
Type: House
Listing #2111717
Experience one of Old Town Park City's most desirable locations, featuring convenient ski-in/ski-out access to PC Mountain's Quit 'N Time run and the Old Town Lift. Positioned just three blocks from Main Street via the city steps, this exceptional property places you at the center of everything Park City has to offer. This thoughtfully designed home boasts two master suites, one guest bedroom, and a bunk room, all complemented by four full bathrooms. Notable features include a rare one-car garage with space for up to two additional off-street parking spots, a newly installed heated driveway, and a private hot tub. The inviting wood-burning fireplace creates a warm atmosphere, while multiple decks offer breathtaking views of Old Town and Deer Valley. Beyond the property itself, you'll enjoy walking distance access to top-rated restaurants, vibrant nightlife, boutique shopping, art galleries, specialty coffee shops, and seasonal street festivals. The home's excellent rental revenue history makes it an attractive investment opportunity as well as a perfect personal retreat. The adjacent property at 236 Norfolk Ave is also available for separate purchase, with the requirement that both properties close simultaneously if acquired together.
Property Features
County: Summit
MLS Area: Park City; Deer Valley
Subdivision: PARK CITY
Total Rooms: 12
Interior: Alarm: Security, Closet: Walk-In, Disposal, Great Room, Kitchen: Updated, Range/Oven: Built-In, Vaulted Ceilings, Granite Countertops
Full Baths: 1
3/4 Baths: 1
1/2 Baths: 1
Primary Bedroom Level: 2nd
Has Fireplace: Yes
Number of Fireplaces: 1
Heating: Forced Air
Floors: Carpet, Laminate, Tile
Laundry: Gas Dryer Hookup
Additional Equipment: Hot Tub, Window Coverings
Appliances: Ceiling Fan, Dryer, Range Hood, Refrigerator
Basement Description: Daylight, Walk-Out Access
Windows/Doors Description: Part; Part
Style: Tri/Multi-Level
Construction: Other
Roof: Asphalt
Water Source: Culinary
Septic or Sewer: Sewer: Connected, Sewer: Public
Utilities: Gas: Not Connected, Electricity Connected, Sewer Connected, Sewer: Public, Water Connected
Has Garage: Yes
Garage Spaces: 1
Parking Spaces: 4,699
Vegetation: Landscaping: Part
Lot Description: Road: Paved, Terrain: Steep Slope, View: Mountain
Topography: Road: Paved, Terrain: Steep Slope, View: Mountain
Lot Size in Acres: 0.04
Lot Size in Sq. Ft.: 1,742
Dimensions: 25.0x75.0x25.0
Present Use: Residential
Open Parking Spaces: 4,698
Zoning: Single-Family
Condition: Blt./Standing
Construction Status: Blt./Standing
Road Frontage: 25
Has View: Yes
View Description: Mountain(s)
Inclusions: Ceiling Fan, Dryer, Hot Tub, Range, Range Hood, Refrigerator, Window Coverings
School District: Park City
Elementary School: McPolin
Middle School: Ecker Hill
High School: Park City
Property Type: SFR
Property SubType: Twin
Year Built: 1985
Status: Active
Tax Amount: $6,776
Days on Market: 3
$ per month
Year Fixed. % Interest Rate.
| Principal + Interest: | $ |
| Monthly Tax: | $ |
| Monthly Insurance: | $ |
Listing Courtesy of : Berkshire Hathaway HomeServices Utah Properties (Saddleview), 435-649-7171
Information deemed reliable but not guaranteed accurate. Buyer to verify all information. The multiple listing information is provided by Wasatch Front Regional Multiple Listing Service, Inc. from a copyrighted compilation of listings. The compilation of listings and each individual listing are © 2025 Wasatch Front Regional Multiple Listing Service, Inc., All Rights Reserved. The information provided is for consumers' personal, non-commercial use and may not be used for any purpose other than to identify prospective properties consumers may be interested in purchasing. By using this compilation, you agree to its Terms of Use.
WFR-UtahRealEstate data last updated at September 17, 2025, 8:06 PM MT
Real Estate IDX Powered by iHomefinder

