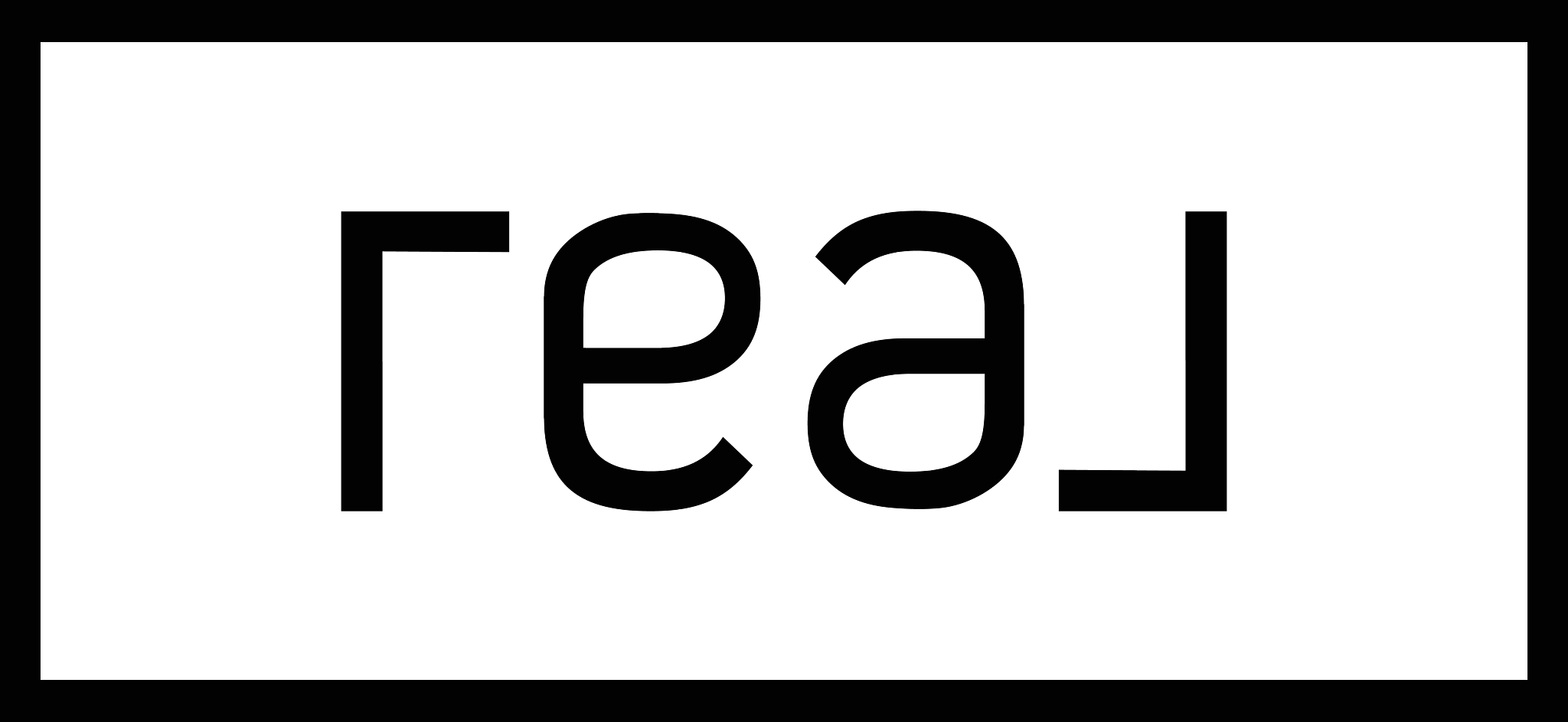1839 E HONEYBROOK PL
Salt Lake City, UT 84106
$2,900,000
Beds: 6
Baths: 2 | 5
Sq. Ft.: 7,644
Type: House
Listing #2115043
Discover refined living in the heart of Millcreek, where style, comfort, and convenience come together in this beautifully maintained residence. Designed for both relaxation and entertaining, the home boasts a private backyard retreat highlighted by a sparkling outdoor pool-perfect for summer gatherings with the neighborhood, or quiet evenings under the stars with the family. Mature landscaping creates a sense of seclusion while offering an inviting atmosphere for family and friends. Inside, the home features spacious living areas enhanced by tasteful finishes, abundant natural light, and a seamless flow between rooms. The kitchen provides both function and elegance with its well-planned layout, while the bedrooms and baths deliver comfort and sophistication. Every detail has been thoughtfully considered to elevate the living experience. Situated in a coveted Millcreek location, this property places you near endless amenities-trendy dining, local cafes, shopping, parks, and outdoor recreation are all just minutes away. With quick access to world-class skiing, hiking trails, and Salt Lake City's vibrant downtown, the lifestyle here is second to none. This residence offers a rare opportunity to enjoy both a serene private escape and the energy of an unbeatable location. A true balance of leisure and convenience awaits.
Property Features
County: Salt Lake
MLS Area: Salt Lake City; So. Salt Lake
Cross Street: 3560
Subdivision: HONEYBROOK
Total Rooms: 28
Interior: Alarm: Security, Bath: Primary, Bath: Sep. Tub/Shower, Closet: Walk-In, Den/Office, French Doors, Gas Log, Kitchen: Second, Kitchen: Updated, Oven: Double, Oven: Gas, Range: Gas, Vaulted Ceilings, Granite Countertops, Video Door Bell(s), Smart Thermostat(s)
Full Baths: 2
3/4 Baths: 4
1/2 Baths: 1
Primary Bedroom Level: 2nd
Association Amenities: Controlled Access, Gated, Maintenance, Snow Removal
Has Fireplace: Yes
Number of Fireplaces: 3
Heating: Forced Air, Gas: Central
Cooling: Central Air
Floors: Carpet, Hardwood, Tile
Laundry: Electric Dryer Hookup
Additional Equipment: Alarm System, Play Gym, Window Coverings, Trampoline
Appliances: Ceiling Fan, Refrigerator
Basement Description: Full, Walk-Out Access
Windows/Doors Description: Full, Plantation Shutters; Full, Plantation Shutters
Style: Stories: 2
Exterior Features: Basement Entrance, Deck; Covered, Double Pane Windows, Entry (Foyer), Lighting, Patio: Covered, Porch: Open, Secured Parking, Walkout
Construction: Brick
Roof: Asphalt
Water Source: Culinary, Shares
Septic or Sewer: Sewer: Connected, Sewer: Public
Utilities: Natural Gas Connected, Electricity Connected, Sewer Connected, Sewer: Public, Water Connected
Parking Description: Secured
Has Garage: Yes
Garage Spaces: 3
Parking Spaces: 5
Vegetation: Landscaping: Full, Mature
Patio / Deck Description: Covered, Porch: Open
Has a Pool: Yes
Pool Description: Gunite, Heated, In Ground, Electronic Cover
Lot Description: Cul-De-Sac, Curb & Gutter, Fenced: Full, Road: Paved, Secluded, Sidewalks, Sprinkler: Auto-Full, Terrain: Grad Slope, View: Mountain, View: Valley, Private
Topography: Cul-de-Sac, Curb & Gutter, Fenced: Full, Road: Paved, Secluded Yard, Sidewalks, Sprinkler: Auto-Full, Terrain: Grad Slope, View:
Lot Size in Acres: 0.68
Lot Size in Sq. Ft.: 29,620
Dimensions: 0.0x0.0x0.0
Present Use: Single Family
Open Parking Spaces: 2
Zoning: Single-Family
Condition: Blt./Standing
Construction Status: Blt./Standing
Outdoor: Basement Entrance, Deck; Covered, Double Pane Window
Has View: Yes
View Description: Mountain(s), Valley
Inclusions: Alarm System, Ceiling Fan, Play Gym, Refrigerator, Window Coverings, Trampoline, Video Door Bell(s), Smart Thermostat(s)
School District: Granite
Elementary School: William Penn
Middle School: Evergreen
High School: Olympus
Property Type: SFR
Property SubType: Single Family Residence
Year Built: 1992
Status: Active
HOA Fee: $1,000
HOA Frequency: Annually
HOA Includes: Maintenance Grounds
Tax Amount: $11,297
Days on Market: 8
$ per month
Year Fixed. % Interest Rate.
| Principal + Interest: | $ |
| Monthly Tax: | $ |
| Monthly Insurance: | $ |
Listing Courtesy of : Summit Sotheby's International Realty, 801-467-2100
Information deemed reliable but not guaranteed accurate. Buyer to verify all information. The multiple listing information is provided by Wasatch Front Regional Multiple Listing Service, Inc. from a copyrighted compilation of listings. The compilation of listings and each individual listing are © 2025 Wasatch Front Regional Multiple Listing Service, Inc., All Rights Reserved. The information provided is for consumers' personal, non-commercial use and may not be used for any purpose other than to identify prospective properties consumers may be interested in purchasing. By using this compilation, you agree to its Terms of Use.
WFR-UtahRealEstate data last updated at October 10, 2025, 11:55 AM MT
Real Estate IDX Powered by iHomefinder

