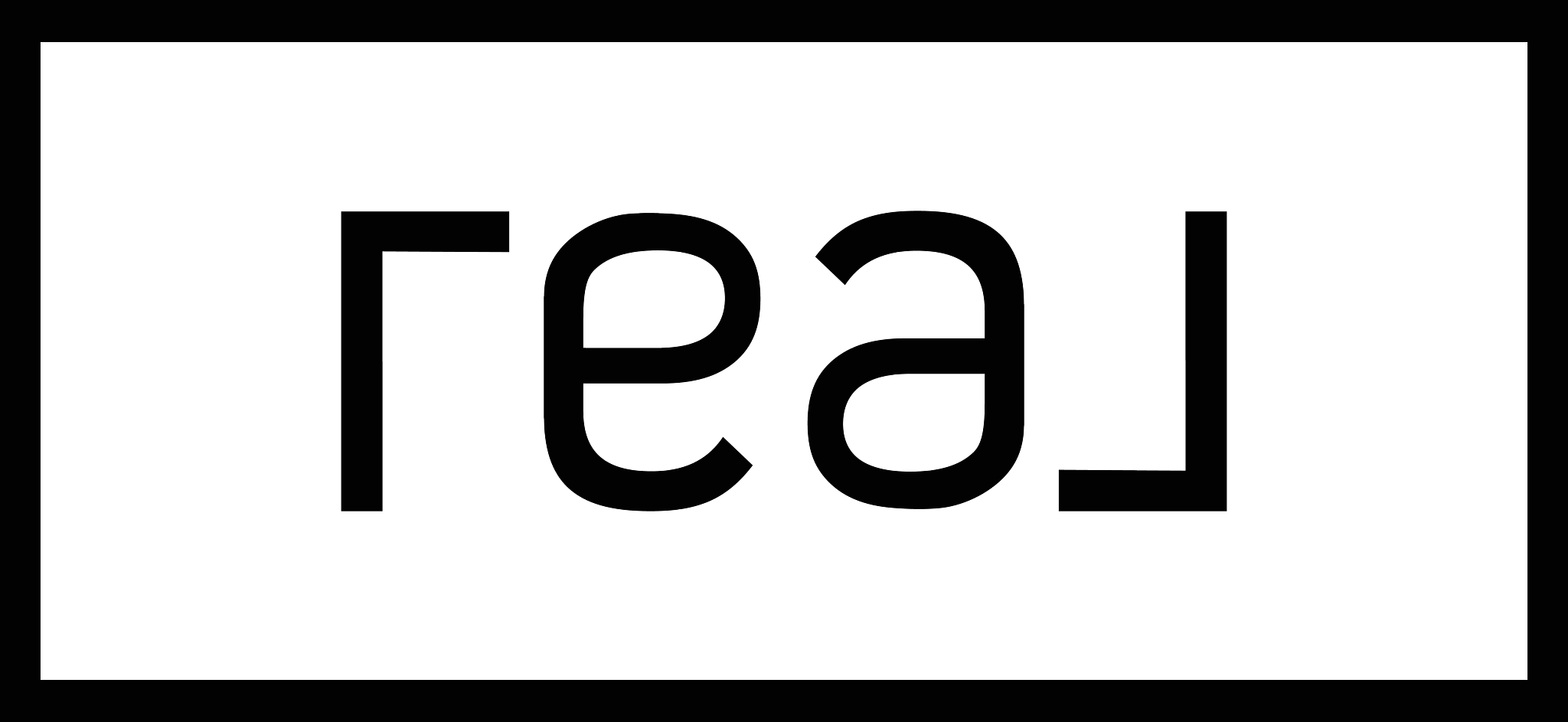1590 S 900 W #302
Salt Lake City, UT 84104
$387,900
Beds: 2
Baths: 2 | 1
Sq. Ft.: 1,309
Type: Condo
Listing #2094954
NEW Beautiful MODERN Townhome community! GREAT location only a few minutes to I-15! Beautiful mountain views! This community qualifies for an affordable loan program w/$4,000 additional in closing costs & NO Mortgage Insurance on a 3% down conventional loan! Saves Hundreds of $$ on monthly payment! Choose all of your own colors! The main level is beautifully laid out for entertaining and has a spacious open concept layout with a nice balcony for a peaceful escape. Large 8' peninsula island in spacious kitchen. Upstairs there are 2 primary suites each with private en-suite bathrooms! The ground level offers endless options with the flex room for a living room, office or gym space. Beautiful included finishes throughout; Laundry located conveniently near bedrooms. 15 different tile choices in all bathrooms & utility room at no extra cost, wood laminate flooring in entry/kitchen/dining areas (3 colors incl). Granite countertops incl in 3 colors throughout kitchen & baths. Stainless steel appliances! Super energy efficient w/tankless water heater, 95% efficient furnace, 2x6 exterior walls & upgraded insulation! Oversize 1.5 car garage. Quality built by Keystone Construction. 10 year warranty included! Walking distance to the new 17-acre Glendale Regional Park (pickleball courts, skate bowl, swimming pool, splash pad, ice & roller skating ribbon, promenade, Pavillon, skate board area, boardwalk, full court basketball, riverside beach volleyball, plus more!), Jordan River Parkway trails & Glendale Golf Course. Near public transportation, shopping & dining. Google Fiber & Xfinity. Call today with any questions! **Photos are of same plan with different interior colors
Property Features
County: Salt Lake
MLS Area: Salt Lake City; Rose Park
Cross Street: 900
Subdivision: REGENCY ON 9TH COMMUNITY
Total Rooms: 10
Interior: Bath: Primary, Closet: Walk-In, Disposal, Range: Gas, Range/Oven: Built-In, Granite Countertops
Full Baths: 2
1/2 Baths: 1
Primary Bedroom Level: 3rd
Association Amenities: Insurance, Maintenance, Snow Removal
Heating: Forced Air, Gas: Central, >= 95% efficiency
Cooling: Central Air
Floors: Carpet, Laminate, Tile
Basement Description: Slab
Style: Townhouse; Row-mid
Exterior Features: Balcony, Double Pane Windows, Patio: Covered, Sliding Glass Doors
Is New Construction: Yes
Construction: Stucco, Cement Siding
Roof: Flat
Water Source: Culinary
Septic or Sewer: Sewer: Connected, Sewer: Public
Utilities: Natural Gas Connected, Electricity Connected, Sewer Connected, Sewer: Public, Water Connected
Has Garage: Yes
Garage Spaces: 1
Parking Spaces: 1
Vegetation: Landscaping: Full, Xerisca
Patio / Deck Description: Covered
Lot Description: Sidewalks, View: Mountain
Topography: Sidewalks, View: Mountain
Lot Size in Acres: 0.02
Lot Size in Sq. Ft.: 871
Dimensions: 0.0x0.0x0.0
Present Use: Residential
Zoning: Multi-Family, Short Term Rental Allowed
Construction Status: Und. Const.
Outdoor: Balcony, Double Pane Windows, Patio: Covered, Sliding
Has View: Yes
View Description: Mountain(s)
School District: Salt Lake
Elementary School: Riley
Middle School: Glendale
High School: Highland
Property Type: CND
Property SubType: Townhouse
Year Built: 2025
Status: Active
HOA Fee: $170
HOA Frequency: Monthly
HOA Includes: Insurance, Maintenance Grounds
Tax Amount: $1
Days on Market: 126
$ per month
Year Fixed. % Interest Rate.
| Principal + Interest: | $ |
| Monthly Tax: | $ |
| Monthly Insurance: | $ |
Listing Courtesy of : Keystone Brokerage LLC, 801-608-6804
Information deemed reliable but not guaranteed accurate. Buyer to verify all information. The multiple listing information is provided by Wasatch Front Regional Multiple Listing Service, Inc. from a copyrighted compilation of listings. The compilation of listings and each individual listing are © 2025 Wasatch Front Regional Multiple Listing Service, Inc., All Rights Reserved. The information provided is for consumers' personal, non-commercial use and may not be used for any purpose other than to identify prospective properties consumers may be interested in purchasing. By using this compilation, you agree to its Terms of Use.
WFR-UtahRealEstate data last updated at October 30, 2025, 8:03 PM MT
Real Estate IDX Powered by iHomefinder

