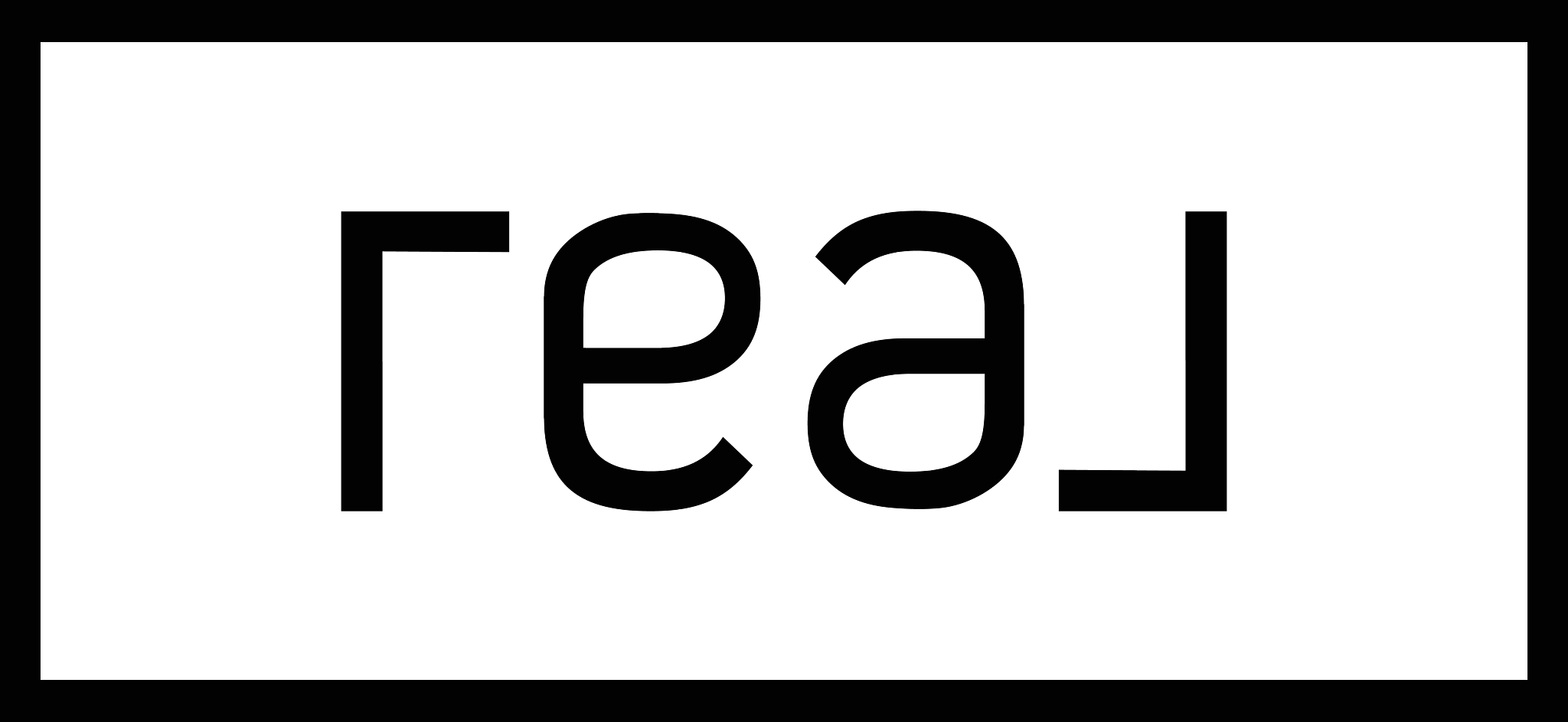Open House: Oct 24, 2025, 12:00 PM - 3:00 PM
Open House: Oct 25, 2025, 12:00 PM - 3:00 PM
Open House: Oct 31, 2025, 12:00 PM - 3:00 PM
Open House: Nov 1, 2025, 12:00 PM - 3:00 PM
1497 N SARATOGA LN #B
Saratoga Springs, UT 84045
$525,000
Beds: 2
Baths: 2
Sq. Ft.: 1,523
Type: Condo
Listing #2104815
PHASE 2! RESERVATIONS NOW OPEN! Step into a home where thoughtful design meets everyday ease. From the no-step entry to the spacious main-floor layout, every detail is crafted for comfort. Wide doorways and hallways create an airy feel, while the deep, rich tones of the dark wood tone cabinets bring warmth and sophistication to the heart of the home. Paired with sleek quartz countertops, a tile backsplash, and a statement fireplace, this space blends timeless style with modern function. Whether you're hosting friends or enjoying a quiet evening in, this home makes every moment feel special. Be among the first to own the community's only 2-bedroom floor plan-reserve yours today! Open House: Friday & Saturday123 PM Visit the decorated model: 1502 N Utah Cottages Dr. Unit A. Call now to schedule a private showing at Saratoga Springs newest 55+ Community. Make sure to check out the 3D tour. This tour is of the same floor plan but adifferenthome.
Property Features
County: Utah
MLS Area: Am Fork; Hlnd; Lehi; Saratog.
Cross Street: 0
Subdivision: SARATOGA VIEW
Total Rooms: 8
Interior: Bath: Primary, Closet: Walk-In, Disposal, Floor Drains, Great Room, Range/Oven: Free Stdng., Vaulted Ceilings
Full Baths: 2
Primary Bedroom Level: 1st
Association Amenities: Barbecue, Bocce Ball Court, Clubhouse, Fitness Center, Insurance, Maintenance, Pet Rules, Pets Permitted, Pool, Snow Removal
Has Fireplace: Yes
Number of Fireplaces: 1
Fireplace Description: Insert
Heating: Electric, Heat Pump, Heat Recovery
Cooling: Central Air
Floors: Carpet, Laminate
Laundry: Electric Dryer Hookup
Additional Equipment: Fireplace Insert
Appliances: Ceiling Fan, Microwave, Refrigerator
Basement Description: Slab
Accessibility: Accessible Doors, Accessible Hallway(s), Fully Acces
Windows/Doors Description: Blinds; Blinds
Style: Townhouse; Row-end
Exterior Features: Patio: Open
Is New Construction: Yes
Construction: Stucco, Cement Siding
Roof: Asphalt
Water Source: Culinary, Irrigation: Pres
Septic or Sewer: Sewer: Connected, Sewer: Public
Utilities: Natural Gas Not Available, Electricity Connected, Sewer Connected, Sewer: Public, Water Connected
Has Garage: Yes
Garage Spaces: 2
Parking Spaces: 2
Vegetation: Landscaping: Full
Patio / Deck Description: Patio: Open
Has a Pool: Yes
Pool Description: In Ground
Exposure Faces: South
Lot Description: Curb & Gutter, Fenced: Part, Road: Paved, Sidewalks, Sprinkler: Auto-Full, View: Lake, View: Mountain, View: Valley
Topography: Curb & Gutter, Fenced: Part, Road: Paved, Sidewalks, Sprinkler: Auto-Full, View: Lake, View: Mountain, View: Valley
Lot Size in Acres: 0.06
Lot Size in Sq. Ft.: 2,613
Dimensions: 0.0x0.0x0.0
Present Use: Residential
Zoning: Single-Family
Construction Status: Und. Const.
Outdoor: Patio: Open
Has View: Yes
View Description: Lake, Mountain(s), Valley
Inclusions: Ceiling Fan, Fireplace Insert, Microwave, Range, Refrigerator
School District: Alpine
Elementary School: Riverview
Middle School: Vista Heights Middle School
High School: Westlake
Property Type: CND
Property SubType: Townhouse
Year Built: 2025
Status: Active
Is Senior Community: Yes
HOA Fee: $195
HOA Frequency: Monthly
HOA Includes: Insurance, Maintenance Grounds
Tax Amount: $1
Community Features: Clubhouse
Days on Market: 724
$ per month
Year Fixed. % Interest Rate.
| Principal + Interest: | $ |
| Monthly Tax: | $ |
| Monthly Insurance: | $ |
Listing Courtesy of : KW WESTFIELD, 801-850-5600
Information deemed reliable but not guaranteed accurate. Buyer to verify all information. The multiple listing information is provided by Wasatch Front Regional Multiple Listing Service, Inc. from a copyrighted compilation of listings. The compilation of listings and each individual listing are © 2025 Wasatch Front Regional Multiple Listing Service, Inc., All Rights Reserved. The information provided is for consumers' personal, non-commercial use and may not be used for any purpose other than to identify prospective properties consumers may be interested in purchasing. By using this compilation, you agree to its Terms of Use.
WFR-UtahRealEstate data last updated at October 23, 2025, 7:50 AM MT
Real Estate IDX Powered by iHomefinder

