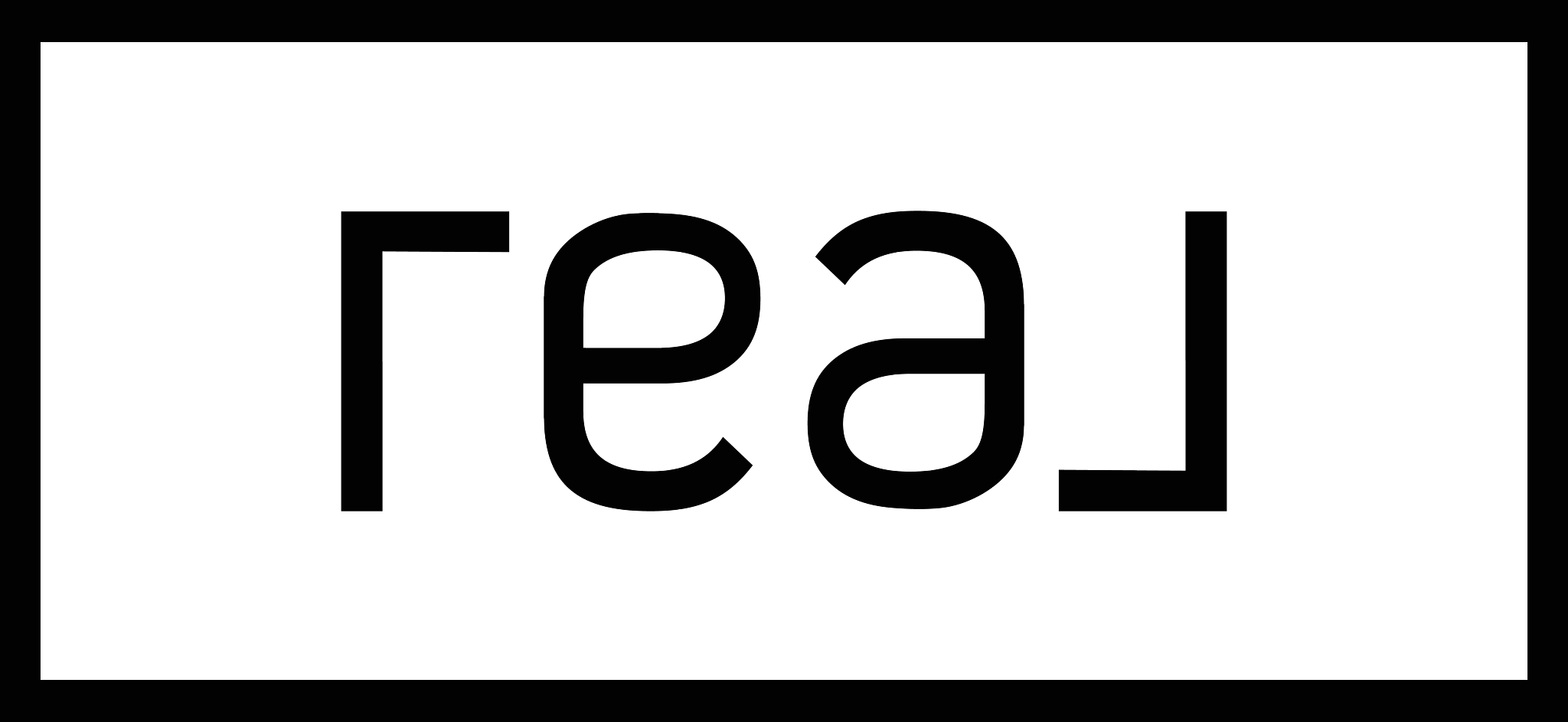1481 E MEADOW BLUFF LN
Draper, UT 84020
$2,199,999
Beds: 6
Baths: 3 | 2
Sq. Ft.: 7,272
Type: House
Listing #2115670
World Class Mountain Biking and hiking at your doorstep in this private sanctuary In Suncrest. Breathtaking views of the valley, Utah Lake, and the mountains are yours to enjoy in this neighborhood. . This timeless home offers lavish dark walnut wood flooring and beautiful stone flooring imported from Turkey. Radiant Heat and Thick Spray Foam insulation keep this home perfectly climatized with low utility costs. Custom built by the owner, this estate features a heated flat paver driveway for easy winter parking and heated sidewalks so you don't need to snow blow or shovel after winter storms. Vaulted solid wood beam ceilings, two great rooms and 2 kitchens with artisan custom wood work, a private gym and suana, a private theater with perfect sound and visuals (highest end projector included) -all will pamper you. A central spiral staircase is accented by dark walnut wood stairs with floor lighting and fine iron work. The walkout basement is perfect for guests with a mother-in-law apartment. The massive garage can easily swallow an RV, Boat, and up to 6 cars. A fire suppression system in this chateu can save your life and help limit fire and water damage -and save you on homeowners insurance. The lot is cloaked in privacy by oak trees and boasts a stream and waterfall-perfect for otudoor living. Escape the winter inversions and come enjoy the singular beauty of Suncrest and its amazing amenities including a pool, jacuzzi, fitness center, clubhouse, pickle ball and basketball courts and miles of trails for year round recreation. A perfect blend of luxury, elegance, and mountain living awaits!. Note: This is the first time the owner and builder has put this house on the market. A Trustee erroneously listed the house last year for an amount that doesn't come close to the home's value.
Property Features
County: Salt Lake
MLS Area: Sandy; Draper; Granite; Wht Cty
Cross Street: 14900
Subdivision: DEER RIDGE #2 AT SUNCREST
Total Rooms: 25
Interior: Bath: Sep. Tub/Shower, Closet: Walk-In, Den/Office, Great Room, Kitchen: Second, Mother-in-Law Apt., Vaulted Ceilings, Granite Countertops, Theater Room, Smart Thermostat(s)
Full Baths: 3
3/4 Baths: 1
1/2 Baths: 1
Primary Bedroom Level: 1st, Basement
Association Amenities: Cable TV, Clubhouse, Fitness Center, Pets Permitted, Picnic Area, Playground, Pool, Snow Removal, Tennis Court(s)
Has Fireplace: Yes
Number of Fireplaces: 2
Heating: Forced Air, Gas: Central, Radiant Floor
Cooling: Central Air
Floors: Hardwood, Travertine
Additional Equipment: Alarm System, Play Gym, Window Coverings, Projector
Appliances: Portable Dishwasher, Microwave, Range Hood, Refrigerator
Basement Description: Daylight, Entrance, Full, Walk-Out Access
Windows/Doors Description: Blinds, Full, Shades; Blinds, Full, Shades
Style: Rambler/Ranch
Exterior Features: Basement Entrance, Deck; Covered, Double Pane Windows, Entry (Foyer), Lighting, Patio: Covered, Porch: Open, Sliding Glass Doors, Walkout
Construction: Brick, Stone, Stucco
Roof: Asphalt
Water Source: Culinary, Irrigation
Septic or Sewer: Sewer: Connected, Sewer: Public
Utilities: Natural Gas Connected, Electricity Connected, Sewer Connected, Sewer: Public, Water Connected
Parking Description: Rv Parking
Has Garage: Yes
Garage Spaces: 6
Parking Spaces: 6
Vegetation: Landscaping: Full, Mature
Patio / Deck Description: Covered, Porch: Open
Has a Pool: Yes
Exposure Faces: East
Lot Description: Secluded, Sprinkler: Auto-Full, Terrain: Hilly, View: Mountain, View: Valley, Wooded, Drip Irrigation: Auto-Full, Private
Topography: Secluded Yard, Sprinkler: Auto-Full, Terrain, Flat, Terrain: Hilly, View: Mountain, View: Valley, Wooded, Drip Irrigation: Auto-
Lot Size in Acres: 0.45
Lot Size in Sq. Ft.: 19,602
RV Parking: 1
Dimensions: 0.0x0.0x0.0
Present Use: Single Family
Zoning: Single-Family
Condition: Blt./Standing
Construction Status: Blt./Standing
Outdoor: Basement Entrance, Deck; Covered, Double Pane Window
Has View: Yes
View Description: Mountain(s), Valley
Inclusions: Alarm System, Dishwasher: Portable, Microwave, Play Gym, Range, Range Hood, Refrigerator, Window Coverings, Projector, Smart Thermostat(s)
School District: Canyons
Elementary School: Oak Hollow
Middle School: Draper Park
High School: Corner Canyon
Property Type: SFR
Property SubType: Single Family Residence
Year Built: 2005
Status: Active
HOA Fee: $152
HOA Frequency: Monthly
HOA Includes: Cable TV
Tax Amount: $8,000
Community Features: Clubhouse
Days on Market: 12
$ per month
Year Fixed. % Interest Rate.
| Principal + Interest: | $ |
| Monthly Tax: | $ |
| Monthly Insurance: | $ |
Listing Courtesy of : JMF REAL ESTATE SERVICES, 916-276-3863
Information deemed reliable but not guaranteed accurate. Buyer to verify all information. The multiple listing information is provided by Wasatch Front Regional Multiple Listing Service, Inc. from a copyrighted compilation of listings. The compilation of listings and each individual listing are © 2025 Wasatch Front Regional Multiple Listing Service, Inc., All Rights Reserved. The information provided is for consumers' personal, non-commercial use and may not be used for any purpose other than to identify prospective properties consumers may be interested in purchasing. By using this compilation, you agree to its Terms of Use.
WFR-UtahRealEstate data last updated at October 13, 2025, 9:52 AM MT
Real Estate IDX Powered by iHomefinder

