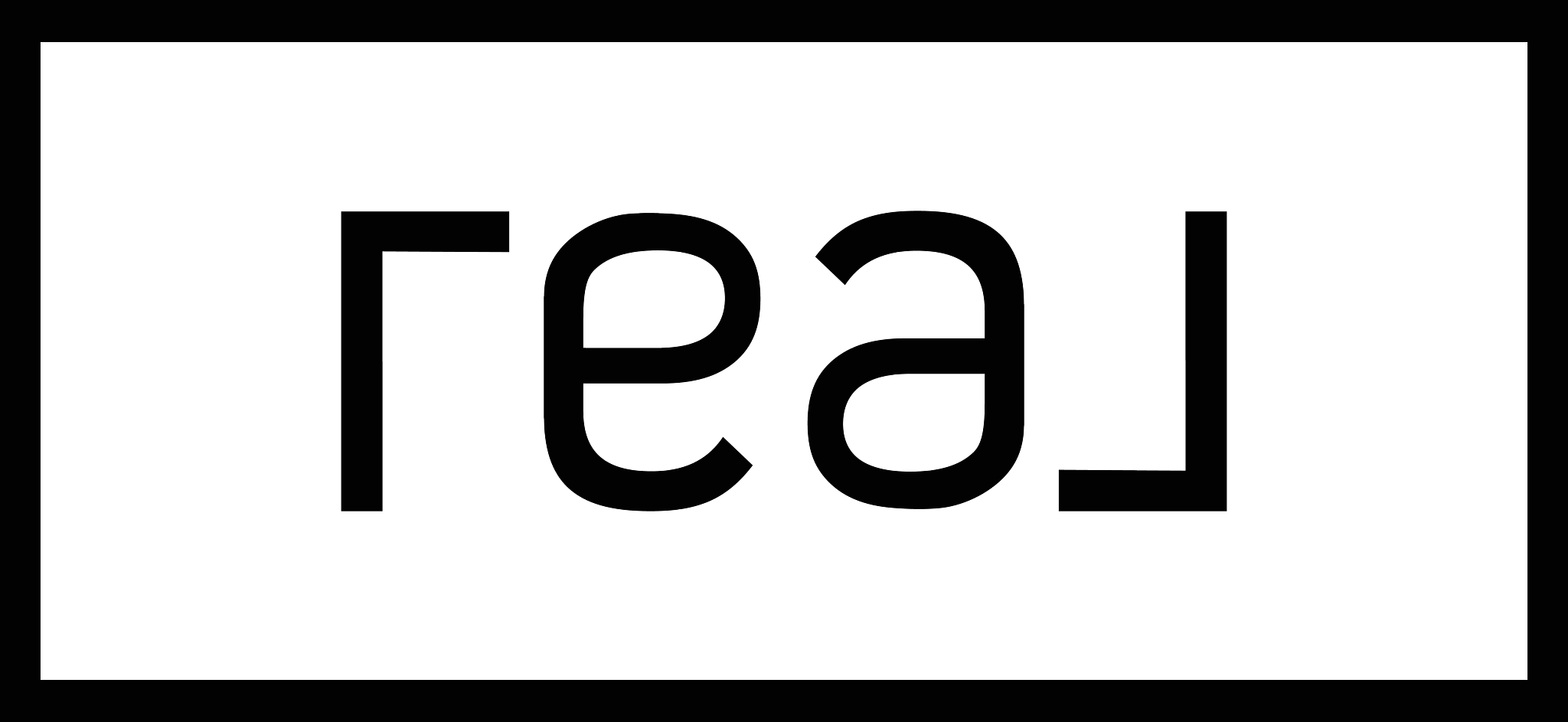1283 E SOUTH TEMPLE #402
Salt Lake City, UT 84102
$1,225,000
Beds: 3
Baths: 2
Sq. Ft.: 2,046
Type: Condo
Listing #2109918
Among the few truly grand, historic apartment buildings in Salt Lake City, The Mayflower stands as one of the most notable. Built in 1929 to house East Coast executives of the Kennecott Copper Corporation, this remarkable building exudes timeless elegance, confident physical presence, and effortless style in an unbeatable location. Residence #402 is a rare offering: a front-facing, three-bedroom home in pristine, turnkey condition. With generous living space, classic design details, high end appliances, an additional laundry craft room, and a private garage - something few units in the building offer - it represents a truly unique and special opportunity. Enjoy sweeping south-facing views of the city skyline and Wasatch Mountains from the comfort of your home. Located just minutes from downtown and the University of Utah, and with Reservoir Park, tennis courts, and the Art Center right outside your door, this residence seamlessly blends historic charm with modern urban convenience in one of Salt Lake's most coveted addresses.
Property Features
County: Salt Lake
MLS Area: Salt Lake City; So. Salt Lake
Cross Street: 0
Subdivision: MAYFLOWER
Total Rooms: 12
Interior: Bath: Primary, Den/Office, Disposal, French Doors, Gas Log, Kitchen: Updated, Oven: Gas, Range: Gas, Range/Oven: Built-In, Smart Thermostat(s)
Full Baths: 2
Primary Bedroom Level: 1st
Association Amenities: Cable TV, Gas, Insurance, Maintenance, Management, Pet Rules, Pets Permitted, Security, Sewer Paid, Snow Removal, Storage, Trash, Water
Has Fireplace: Yes
Number of Fireplaces: 1
Heating: Hot Water
Cooling: Central Air
Floors: Hardwood, Tile
Laundry: Electric Dryer Hookup
Basement Description: None
Accessibility: Accessible Elevator Installed, Single Level Living
Style: Condo; Middle Level
Exterior Features: Entry (Foyer), Lighting, Secured Building, Secured Parking
Construction: Brick
Roof: Tar/Gravel
Water Source: Culinary
Septic or Sewer: Sewer: Connected, Sewer: Public
Utilities: Natural Gas Connected, Electricity Connected, Sewer Connected, Sewer: Public, Water Connected
Parking Description: Secured
Has Garage: Yes
Garage Spaces: 1
Parking Spaces: 1
Vegetation: Landscaping: Full, Mature
Exposure Faces: South
Lot Description: Curb & Gutter, Fenced: Part, Road: Paved, Sidewalks, Sprinkler: Auto-Full, View: Mountain, View: Valley
Topography: Curb & Gutter, Fenced: Part, Road: Paved, Sidewalks, Sprinkler: Auto-Full, View: Mountain, View: Valley
Lot Size in Acres: 0.01
Lot Size in Sq. Ft.: 435
Dimensions: 0.0x0.0x0.0
Present Use: Residential
Zoning: Multi-Family
Condition: Blt./Standing
Construction Status: Blt./Standing
Outdoor: Entry (Foyer), Lighting, Secured Building, Secured Pa
Has View: Yes
View Description: Mountain(s), Valley
School District: Salt Lake
Elementary School: Wasatch
Middle School: Bryant
High School: East
Property Type: CND
Property SubType: Condominium
Year Built: 1929
Status: Active
HOA Fee: $989
HOA Frequency: Monthly
HOA Includes: Cable TV, Gas Paid, Insurance, Maintenance Grounds, Sewer, Trash, Water
Tax Amount: $4,819
Days on Market: 39
$ per month
Year Fixed. % Interest Rate.
| Principal + Interest: | $ |
| Monthly Tax: | $ |
| Monthly Insurance: | $ |
Listing Courtesy of : Summit Sotheby's International Realty, 801-652-5700
Information deemed reliable but not guaranteed accurate. Buyer to verify all information. The multiple listing information is provided by Wasatch Front Regional Multiple Listing Service, Inc. from a copyrighted compilation of listings. The compilation of listings and each individual listing are © 2025 Wasatch Front Regional Multiple Listing Service, Inc., All Rights Reserved. The information provided is for consumers' personal, non-commercial use and may not be used for any purpose other than to identify prospective properties consumers may be interested in purchasing. By using this compilation, you agree to its Terms of Use.
WFR-UtahRealEstate data last updated at October 14, 2025, 7:51 AM MT
Real Estate IDX Powered by iHomefinder

