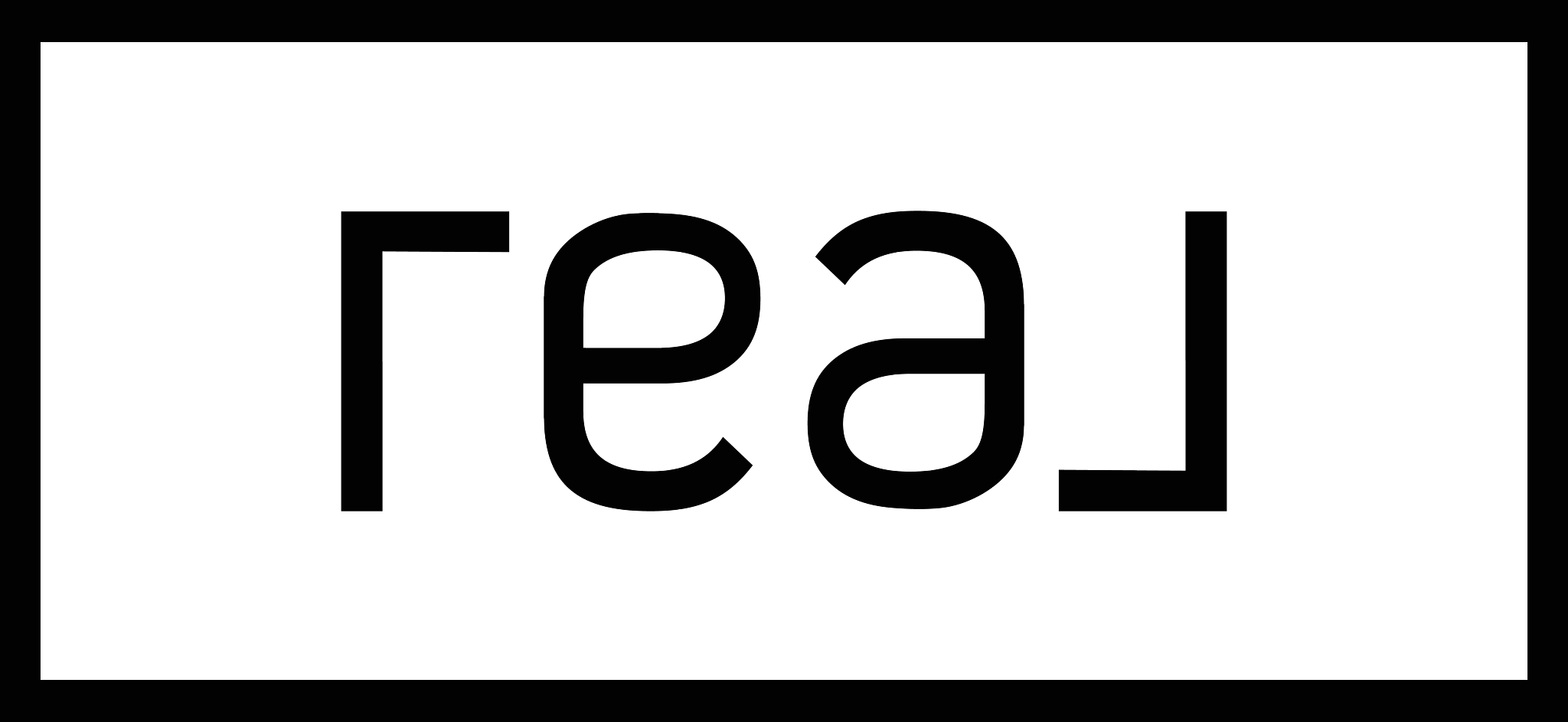11533 S BERRYKNOLL CIR E
Draper, UT 84020
$1,275,000
Beds: 7
Baths: 3 | 1
Sq. Ft.: 4,356
Type: House
Listing #2109816
If "Location, Location, Location" are the three most important factors in a home, this Draper beauty has them all! Perfectly positioned at the end of a quiet cul-de-sac and within walking distance of Juan Diego Catholic High School, this fully remodeled two-story home offers style, convenience, and room to grow. Just minutes from Draper Landing shopping, top-rated restaurants, Cowabunga Bay, and the Living Planet Aquarium, everything you need is only five minutes away-leaving more time to enjoy your stunning home and its massive, lushly landscaped backyard. Inside, no detail has been overlooked. The main floor boasts a dramatic two-story family room with a floor-to-ceiling fireplace, a formal living room, and a dining space with a designer herringbone ceiling. The chef-inspired kitchen features two-tone custom cabinetry, a statement island with bar seating, and premium appliances, including a 36" gas range and Sharp drawer microwave. Upstairs, a grand primary suite stretches across the entire side of the home, offering a spa-like bath with a walk-in "water room" for tub and shower. Three additional bedrooms and a fun, ocean-themed bathroom designed with custom tile, lighting, and a built-in aquarium niche make this level unforgettable. The finished basement is a true entertainer's haven, complete with a massive media room, gym/dance studio, cold storage, and plenty of bonus spaces-including a bedroom currently set up as a music room. This home blends architectural creativity with practical living for maximum enjoyment and minimal effort. Come see why this Draper gem is the perfect place to call home! Buyer to verify all information.
Property Features
County: Salt Lake
MLS Area: Sandy; Draper; Granite; Wht Cty
Cross Street: 250
Subdivision: CRANBERRY HILL
Total Rooms: 19
Interior: Bath: Primary, Bath: Sep. Tub/Shower, Closet: Walk-In, Disposal, Gas Log, Great Room, Kitchen: Updated, Range: Gas, Range/Oven: Free Stdng., Vaulted Ceilings, Smart Thermostat(s)
Full Baths: 3
1/2 Baths: 1
Primary Bedroom Level: 2nd
Has Fireplace: Yes
Number of Fireplaces: 2
Heating: Forced Air, Gas: Central
Cooling: Central Air
Floors: Carpet, Tile
Laundry: Electric Dryer Hookup
Additional Equipment: Storage Shed(s)
Appliances: Ceiling Fan, Dryer, Microwave, Range Hood, Refrigerator, Washer
Basement Description: Full
Accessibility: Accessible Hallway(s)
Windows/Doors Description: Blinds, Plantation Shutters; Blinds, Plantation Shut
Style: Stories: 2
Exterior Features: Bay Box Windows, Double Pane Windows, Entry (Foyer), Lighting, Patio: Open
Construction: Brick, Stucco
Roof: Asphalt
Water Source: Culinary
Septic or Sewer: Sewer: Connected, Sewer: Public
Utilities: Natural Gas Connected, Electricity Connected, Sewer Connected, Sewer: Public, Water Connected
Has Garage: Yes
Garage Spaces: 3
Parking Spaces: 9
Vegetation: Landscaping: Full, Mature
Patio / Deck Description: Patio: Open
Exposure Faces: South
Lot Description: Cul-De-Sac, Curb & Gutter, Fenced: Part, Secluded, Sidewalks, Sprinkler: Auto-Full, Drip Irrigation: Auto-Part
Topography: Cul-de-Sac, Curb & Gutter, Fenced: Part, Secluded Yard, Sidewalks, Sprinkler: Auto-Full, Terrain, Flat, Drip Irrigation: Auto-Pa
Lot Size in Acres: 0.26
Lot Size in Sq. Ft.: 11,325
Dimensions: 0.0x0.0x0.0
Present Use: Single Family
Open Parking Spaces: 6
Zoning: Single-Family
Condition: Blt./Standing
Construction Status: Blt./Standing
Outdoor: Bay Box Windows, Double Pane Windows, Entry (Foyer),
Inclusions: Ceiling Fan, Dryer, Microwave, Range, Range Hood, Refrigerator, Storage Shed(s), Washer, Smart Thermostat(s)
School District: Canyons
Elementary School: Crescent
Middle School: Indian Hills
High School: Alta
Property Type: SFR
Property SubType: Single Family Residence
Year Built: 1995
Status: Active
Tax Amount: $4,131
Days on Market: 34
$ per month
Year Fixed. % Interest Rate.
| Principal + Interest: | $ |
| Monthly Tax: | $ |
| Monthly Insurance: | $ |
Listing Courtesy of : Realty ONE Group Signature, 801-208-3800
Information deemed reliable but not guaranteed accurate. Buyer to verify all information. The multiple listing information is provided by Wasatch Front Regional Multiple Listing Service, Inc. from a copyrighted compilation of listings. The compilation of listings and each individual listing are © 2025 Wasatch Front Regional Multiple Listing Service, Inc., All Rights Reserved. The information provided is for consumers' personal, non-commercial use and may not be used for any purpose other than to identify prospective properties consumers may be interested in purchasing. By using this compilation, you agree to its Terms of Use.
WFR-UtahRealEstate data last updated at October 9, 2025, 8:04 PM MT
Real Estate IDX Powered by iHomefinder

